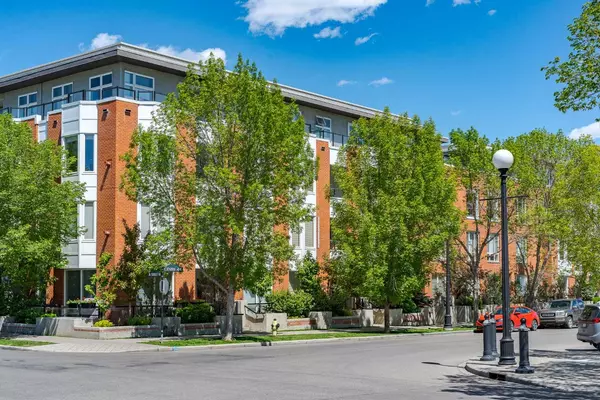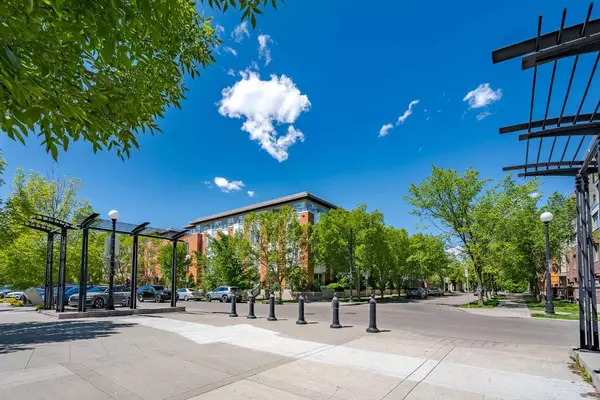For more information regarding the value of a property, please contact us for a free consultation.
Key Details
Sold Price $375,000
Property Type Condo
Sub Type Apartment
Listing Status Sold
Purchase Type For Sale
Square Footage 812 sqft
Price per Sqft $461
Subdivision Bridgeland/Riverside
MLS® Listing ID A2139403
Sold Date 06/18/24
Style Low-Rise(1-4)
Bedrooms 2
Full Baths 1
Condo Fees $587/mo
Originating Board Calgary
Year Built 2003
Annual Tax Amount $1,971
Tax Year 2024
Property Description
Move right in and start enjoying life in this stylish Fully Furnished 2 bed 1 bath condo in the heart of Bridgeland!
Located across the street from the community park, the open concept floor plan with 812 sq ft and 9ft ceilings offers an inviting and welcoming retreat. The suite features a spacious and modern kitchen with stainless-steel appliances, lots of cabinet space, granite tiled counter tops, a Large Pantry for extra storage and a breakfast bar.
Unwind by the natural Gas Fireplace, read by the bay window or watch the large screen TV with surround sound speakers. No matter what you choose to do, the Heated Floors will be sure to keep you warm and cosy throughout this home.
A restful sleep awaits you in the roomy primary bedroom with a plush King size bed and extra wide closets. The second bedroom is a flexible space with a built-in queen size Murphy Bed for guests and a desk for a home office, complete with its own TV.
There is a bright extra-large bathroom separating both bedrooms, with an Oversized 6-foot soaker tub and heated tile flooring. In-suite laundry is easily accessible in its own closet.
The balcony overlooks a quiet street and park, offering a peaceful oasis for your morning coffee or evening dining. There’s a natural gas BBQ for extra convenience and all year grilling.
Heated Underground parking, storage locker and a car wash station are included amenities.
Just minutes from the city’s downtown core, Bridgeland is a vibrant community with tons of amenities and recreation.
Step out your door to over 23 restaurants, coffee shops, including OEB, Dolce Vita Italian, Village Ice Cream and Una Pizza. The area is also brimming with parks, miles of recreation. Don’t miss out -book your private viewing today at this 5 Star suite!
Location
Province AB
County Calgary
Area Cal Zone Cc
Zoning DC (pre 1P2007)
Direction S
Rooms
Basement None
Interior
Interior Features Built-in Features, French Door, Granite Counters, Soaking Tub
Heating In Floor, Natural Gas
Cooling None
Flooring Carpet, Ceramic Tile, Laminate
Fireplaces Number 1
Fireplaces Type Gas
Appliance Dishwasher, Electric Stove, Microwave, Refrigerator, Washer/Dryer Stacked, Window Coverings
Laundry In Unit
Exterior
Parking Features Parkade
Garage Description Parkade
Community Features Park, Schools Nearby, Shopping Nearby, Walking/Bike Paths
Amenities Available Bicycle Storage, Car Wash, Elevator(s), Park, Secured Parking, Storage, Visitor Parking
Roof Type Tar/Gravel
Porch Balcony(s)
Exposure S
Total Parking Spaces 1
Building
Story 4
Foundation Poured Concrete
Architectural Style Low-Rise(1-4)
Level or Stories Single Level Unit
Structure Type Brick,Composite Siding,Wood Frame
Others
HOA Fee Include Common Area Maintenance,Gas,Heat,Insurance,Maintenance Grounds,Parking,Professional Management,Reserve Fund Contributions,Sewer,Snow Removal,Trash,Water
Restrictions None Known
Ownership Private
Pets Allowed Restrictions
Read Less Info
Want to know what your home might be worth? Contact us for a FREE valuation!

Our team is ready to help you sell your home for the highest possible price ASAP
GET MORE INFORMATION





