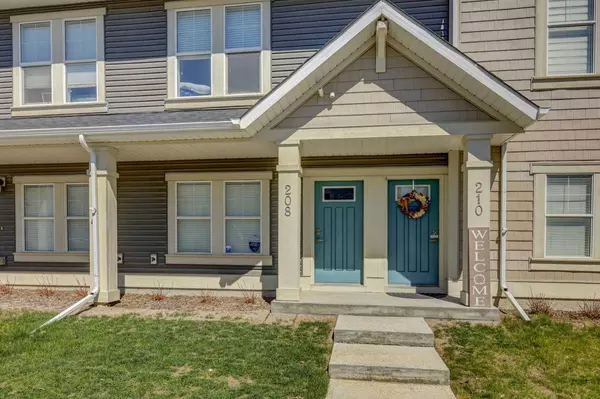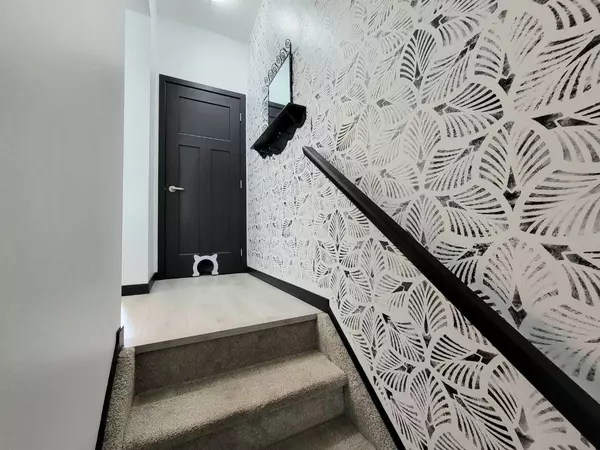For more information regarding the value of a property, please contact us for a free consultation.
Key Details
Sold Price $440,000
Property Type Townhouse
Sub Type Row/Townhouse
Listing Status Sold
Purchase Type For Sale
Square Footage 1,213 sqft
Price per Sqft $362
Subdivision South Point
MLS® Listing ID A2131112
Sold Date 06/17/24
Style 3 Storey
Bedrooms 2
Full Baths 2
Half Baths 1
Condo Fees $244
Originating Board Calgary
Year Built 2018
Annual Tax Amount $2,109
Tax Year 2023
Property Description
Welcome to your beautiful townhome in the vibrant community of South Point Airdrie! Nestled within this burgeoning neighborhood, this charming townhouse offers the perfect blend of modern amenities and convenience.
Step into this freshly painted abode and discover its inviting ambiance. Boasting 2 bedrooms and 2.5 bathrooms, including an ensuite bathroom with his and hers sinks, luxury meets functionality at every turn. The primary bedroom features a spacious walk-in closet, ensuring ample storage for your wardrobe essentials.
Prepare to be impressed by the sleek kitchen on the main floor, complete with quartz countertops and abundant storage space for all your culinary needs and a large balcony for all your bbq and relaxing needs. Adjacent to the kitchen, the cozy living room beckons with an electric fireplace, creating the ideal setting for relaxation and gatherings with loved ones.
Convenience is key with an upstairs laundry area situated just outside the primary bedroom, making household chores a breeze. Park with ease in the almost 40' long tandem garage, offering ample space for your vehicles and storage needs.
With low condo fees, this home offers an affordable yet luxurious lifestyle. Enjoy the convenience of being close to schools, shopping centers, and an off-leash dog park, providing endless opportunities for recreation and entertainment.
Don't miss out on this incredible opportunity to call South Point Airdrie home. Schedule your viewing today and experience the epitome of contemporary living!
Location
Province AB
County Airdrie
Zoning R3
Direction S
Rooms
Other Rooms 1
Basement None
Interior
Interior Features Breakfast Bar, High Ceilings, Kitchen Island, No Smoking Home, Open Floorplan
Heating Forced Air, Natural Gas
Cooling None
Flooring Carpet, Tile, Vinyl Plank
Fireplaces Number 1
Fireplaces Type Electric
Appliance Dishwasher, Dryer, Electric Range, Garage Control(s), Microwave Hood Fan, Refrigerator, Washer, Window Coverings
Laundry Upper Level
Exterior
Parking Features Double Garage Attached, Tandem
Garage Spaces 2.0
Garage Description Double Garage Attached, Tandem
Fence None
Community Features Playground, Schools Nearby, Shopping Nearby, Sidewalks, Street Lights
Amenities Available None
Roof Type Asphalt Shingle
Porch Deck
Total Parking Spaces 3
Building
Lot Description Low Maintenance Landscape, Paved
Foundation Poured Concrete
Architectural Style 3 Storey
Level or Stories Three Or More
Structure Type Vinyl Siding,Wood Frame
Others
HOA Fee Include Amenities of HOA/Condo,Common Area Maintenance,Maintenance Grounds,Professional Management,Reserve Fund Contributions,Snow Removal,Trash
Restrictions None Known
Tax ID 84571481
Ownership Private
Pets Allowed Yes
Read Less Info
Want to know what your home might be worth? Contact us for a FREE valuation!

Our team is ready to help you sell your home for the highest possible price ASAP




