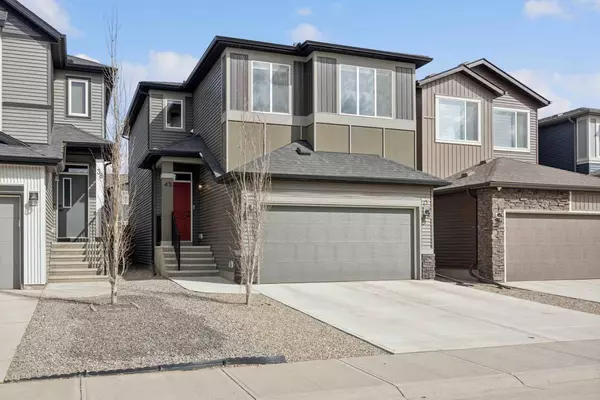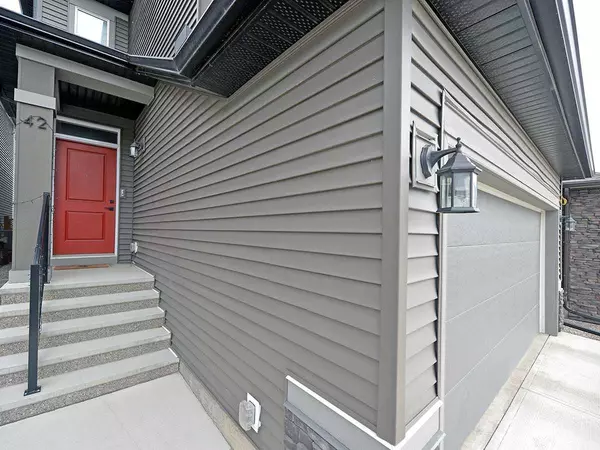For more information regarding the value of a property, please contact us for a free consultation.
Key Details
Sold Price $730,000
Property Type Single Family Home
Sub Type Detached
Listing Status Sold
Purchase Type For Sale
Square Footage 1,807 sqft
Price per Sqft $403
Subdivision Wolf Willow
MLS® Listing ID A2124565
Sold Date 06/17/24
Style 2 Storey
Bedrooms 4
Full Baths 3
Half Baths 1
Originating Board Calgary
Year Built 2021
Annual Tax Amount $4,058
Tax Year 2023
Lot Size 3,186 Sqft
Acres 0.07
Property Description
Welcome to your new home in Wolf Willow! This newer detached home of over 2300 sq. ft. of developed space has all the comforts of modern living. Start with the main floor, perfectly set up to spend time with family or entertain guests. The front entrance has a lovely foyer and expansive entrance hall, which leads to the combination living, kitchen, and dining room. The kitchen has a gas range, quartz countertops, an island with breakfast bar, and a large pantry with shortcut to the garage (great for bringing in groceries). The living room has a cosy electric fireplace, and the dining room has a door to the backyard deck and fenced yard, perfect for outdoor dining in the summer. On the upper level, the primary bedroom has a large en suite bath and walk-in closet. There are two more good sized bedrooms, and there's also a very large bonus room for a more casual hangout area, or home office. Another full bath and convenient laundry room complete this level. In the fully developed basement there is a theater room, another bedroom and bathroom perfect for guests, and good sized storage areas. The double attached garage is oversized and connects to the house through a mudroom. The backyard is fully fenced and offers so many opportunities for landscaping. And, for those hot summer days, enjoy the cooling comfort of central air conditioning. Come see why Wolf Willow is one of Calgary's most exciting new communities, with easy access to Stoney Trail and Deerfoot, the South Calgary Health Campus, lots of shopping and restaurants, and all the recreational opportunities of the Bow River pathway system!
Location
Province AB
County Calgary
Area Cal Zone S
Zoning R-G
Direction W
Rooms
Other Rooms 1
Basement Finished, Full
Interior
Interior Features Kitchen Island, Pantry, Quartz Counters, Storage
Heating Forced Air, Natural Gas
Cooling Central Air
Flooring Carpet, Ceramic Tile, Hardwood
Fireplaces Number 1
Fireplaces Type Electric, Living Room
Appliance Central Air Conditioner, Dishwasher, Dryer, Garage Control(s), Gas Range, Gas Stove, Microwave, Range Hood, Refrigerator, Washer, Window Coverings
Laundry Upper Level
Exterior
Parking Features Double Garage Attached
Garage Spaces 2.0
Garage Description Double Garage Attached
Fence Fenced
Community Features Fishing, Golf, Park, Street Lights, Walking/Bike Paths
Roof Type Asphalt Shingle
Porch Deck
Lot Frontage 29.53
Exposure W
Total Parking Spaces 4
Building
Lot Description Back Yard, Cleared, Level
Foundation Poured Concrete
Architectural Style 2 Storey
Level or Stories Two
Structure Type Concrete,Wood Frame
Others
Restrictions None Known
Tax ID 82996544
Ownership Private
Read Less Info
Want to know what your home might be worth? Contact us for a FREE valuation!

Our team is ready to help you sell your home for the highest possible price ASAP




