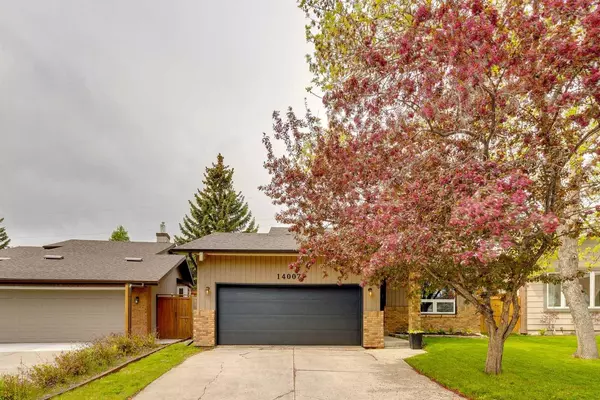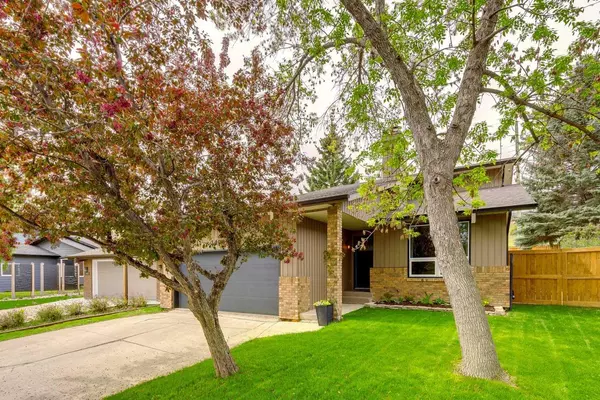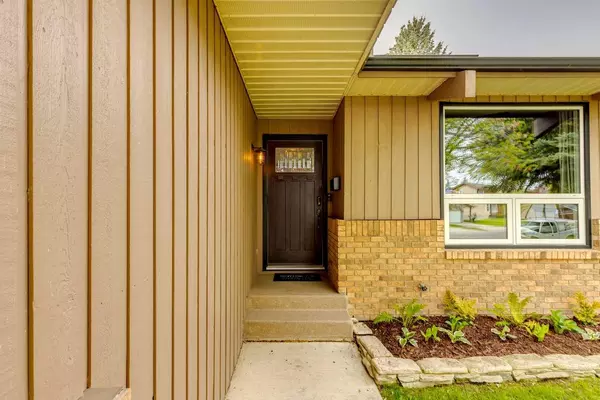For more information regarding the value of a property, please contact us for a free consultation.
Key Details
Sold Price $760,000
Property Type Single Family Home
Sub Type Detached
Listing Status Sold
Purchase Type For Sale
Square Footage 1,452 sqft
Price per Sqft $523
Subdivision Deer Run
MLS® Listing ID A2141284
Sold Date 06/17/24
Style 4 Level Split
Bedrooms 4
Full Baths 3
Originating Board Calgary
Year Built 1982
Annual Tax Amount $3,855
Tax Year 2024
Lot Size 5,640 Sqft
Acres 0.13
Property Description
Join us this Saturday & Sunday, June 15 from 12 PM to 4 PM for a spectacular viewing!
Nestled in the heart of Deer Run, this beautiful home offers a unique blend of elegance and functionality. Backing onto a serene natural park and off-leash area, and just a block away from the picturesque Fish Creek Park, this residence epitomizes the best of suburban living.
Step inside to discover a meticulously renovated interior boasting a plethora of upgrades. The main level greets you with a luminous and airy living and dining area, adorned with engineered hardwood flooring. The kitchen is a chef's delight, featuring full-height cabinets, stainless steel appliances, a cozy sitting area, and a sprawling island complete with a double under-mount sink and breakfast bar.
Ascending to the upper level, you'll find three spacious bedrooms, including the expansive master suite. Two full bathrooms, one outfitted with stand up shower, custom cabinets, tile floors, and luxurious in-floor heating in the ensuite, providing a touch of indulgence.
The lower level is dedicated to entertainment, offering a generously-sized media room equipped with a gas stove fireplace and a custom wet bar, an additional bedroom, a sizable laundry area, and yet another full bathroom. Meanwhile, the basement houses a sprawling recreation room and ample storage space.
Outside, the private yard beckons with its landscaped oasis, featuring a charming stone retaining wall, tiered deck, inviting paver patio with firepit, a convenient BBQ gas line and direct access to the adjacent natural park.
Don't miss out on this exceptional opportunity!
Location
Province AB
County Calgary
Area Cal Zone S
Zoning R-C1
Direction E
Rooms
Other Rooms 1
Basement Finished, Full
Interior
Interior Features See Remarks
Heating Forced Air, Natural Gas
Cooling None
Flooring Carpet, Hardwood, Tile, Vinyl
Fireplaces Number 2
Fireplaces Type Gas, Wood Burning
Appliance Bar Fridge, Dishwasher, Dryer, Electric Range, Garage Control(s), Microwave Hood Fan, Refrigerator, Washer, Water Softener, Window Coverings
Laundry Laundry Room, Lower Level
Exterior
Parking Features Double Garage Attached, Driveway
Garage Spaces 1.0
Garage Description Double Garage Attached, Driveway
Fence Fenced
Community Features Golf, Park, Playground, Pool, Schools Nearby, Shopping Nearby
Roof Type Asphalt Shingle
Porch Deck, Patio, See Remarks
Lot Frontage 42.03
Total Parking Spaces 2
Building
Lot Description Backs on to Park/Green Space, No Neighbours Behind, Landscaped
Foundation Poured Concrete
Architectural Style 4 Level Split
Level or Stories 4 Level Split
Structure Type Brick,Wood Frame,Wood Siding
Others
Restrictions None Known
Tax ID 91670467
Ownership Private
Read Less Info
Want to know what your home might be worth? Contact us for a FREE valuation!

Our team is ready to help you sell your home for the highest possible price ASAP
GET MORE INFORMATION





