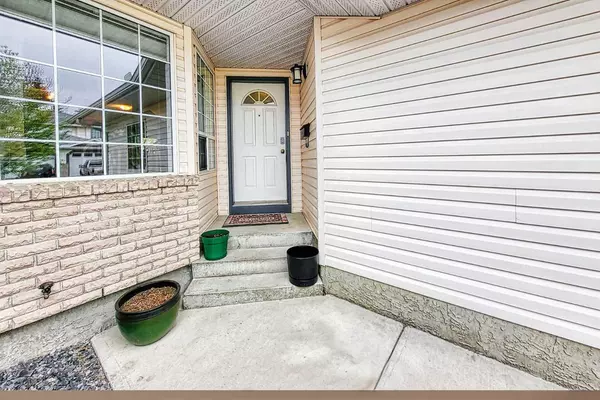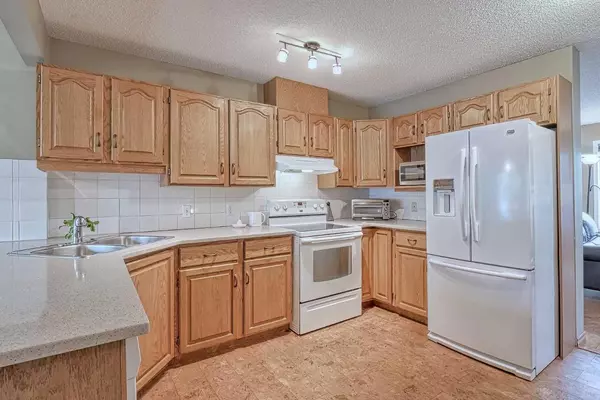For more information regarding the value of a property, please contact us for a free consultation.
Key Details
Sold Price $530,000
Property Type Townhouse
Sub Type Row/Townhouse
Listing Status Sold
Purchase Type For Sale
Square Footage 1,485 sqft
Price per Sqft $356
Subdivision Silver Springs
MLS® Listing ID A2133435
Sold Date 06/16/24
Style 2 Storey,Side by Side
Bedrooms 3
Full Baths 3
Half Baths 1
Condo Fees $450
Originating Board Calgary
Year Built 1994
Annual Tax Amount $2,211
Tax Year 2023
Property Description
Welcome to this beautiful 3 bedroom / 4 bathroom Townhouse in the highly desirable neighbourhood of Silver Springs. You can enter via the front door into the spacious foyer or through the attached garage. The open kitchen / dining area has huge windows to let the sun shine in. The living room, with south westerly exposure, is bright, commodious and airy, plus it has a lovely gas fireplace with mantel and tile surround. There is lots of kitchen cabinet storage and counter top area to bake and cook your favourite meals. The main floor has a very convenient and functional 2 piece bathroom with laundry. The sun soaked deck backs onto a community shared green space and across the street is a private play park for the kids. Upstairs are three generous bedrooms with the primary bedroom having an ensuite 4 piece bathroom and the 2 addition bedrooms have their own 4 piece bathroom. The fully developed basement has a huge recreation / family room and yet another 3 piece bathroom. Excellent location within walking distance to shopping and services at the Spring Hill Village Shopping Centre and Crowfoot Crossing is just moments away on the north side of Crowfoot Trail. You have easy access to schools, gyms, shopping, parks/green spaces, playgrounds, Silver Springs Golf Club, Crowfoot Crossing LRT station and all the amenities you require. Book your private showing today!
Location
Province AB
County Calgary
Area Cal Zone Nw
Zoning M-CG d30
Direction NE
Rooms
Other Rooms 1
Basement Finished, Full
Interior
Interior Features No Smoking Home
Heating Forced Air, Natural Gas
Cooling None
Flooring Ceramic Tile, Laminate, Linoleum
Fireplaces Number 1
Fireplaces Type Gas, Living Room
Appliance Dishwasher, Dryer, Electric Oven, Garage Control(s), Microwave, Range Hood, Refrigerator, Washer, Window Coverings
Laundry In Bathroom
Exterior
Parking Features Driveway, Front Drive, Garage Door Opener, Garage Faces Front, Insulated, Off Street, Single Garage Attached
Garage Spaces 1.0
Garage Description Driveway, Front Drive, Garage Door Opener, Garage Faces Front, Insulated, Off Street, Single Garage Attached
Fence None
Community Features Playground, Schools Nearby, Shopping Nearby, Sidewalks, Street Lights
Amenities Available Playground, Visitor Parking
Roof Type Asphalt Shingle
Porch Deck
Exposure NE
Total Parking Spaces 2
Building
Lot Description Cul-De-Sac, Low Maintenance Landscape, Landscaped, Level
Foundation Poured Concrete
Architectural Style 2 Storey, Side by Side
Level or Stories Two
Structure Type Vinyl Siding,Wood Frame
Others
HOA Fee Include Common Area Maintenance,Insurance,Professional Management,Reserve Fund Contributions,Snow Removal
Restrictions None Known
Tax ID 82864958
Ownership Private
Pets Allowed Yes
Read Less Info
Want to know what your home might be worth? Contact us for a FREE valuation!

Our team is ready to help you sell your home for the highest possible price ASAP




