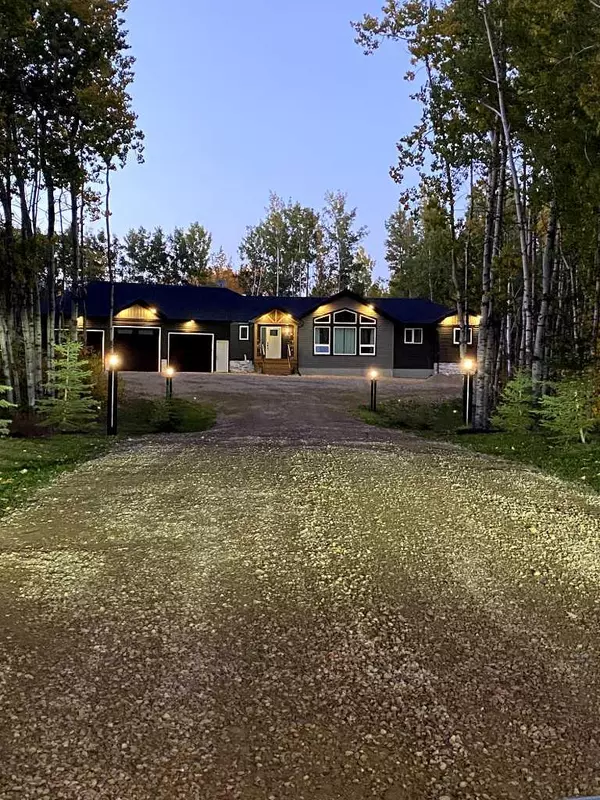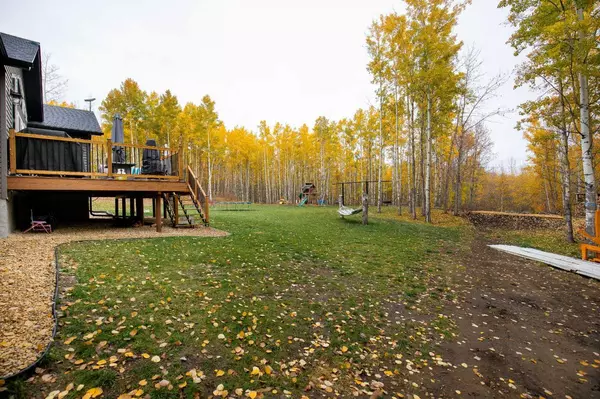For more information regarding the value of a property, please contact us for a free consultation.
Key Details
Sold Price $890,000
Property Type Single Family Home
Sub Type Detached
Listing Status Sold
Purchase Type For Sale
Square Footage 1,864 sqft
Price per Sqft $477
MLS® Listing ID A2093982
Sold Date 06/16/24
Style Acreage with Residence,Bungalow
Bedrooms 4
Full Baths 2
Half Baths 1
Originating Board Central Alberta
Year Built 2020
Annual Tax Amount $2,305
Tax Year 2023
Lot Size 11.740 Acres
Acres 11.74
Property Description
Escape from the urban lifestyle and see what it is to live in a quiet, secluded, tranquil setting. This 11.74 acre parcel is surrounded by trees and solitude and is waiting for you to enjoy. This 2020 built home features 4 bedrooms and 2 1/2 baths with plenty of room for everyone. The home was built with quality in mind with triple pane windows, pine trim throughout, main floor laundry and an open floor plan. The kitchen with its maple cabinets, quartz countertop and under cabinet lighting will be enjoyed by all who like to cook. The triple attached garage has lots of room for your vehicles and if you enjoy tinkering on cars, the high ceilings and built in compressed air lines will allow you to enjoy your hobby. The basement is a blank slate awaiting your finishing touches but does feature a cold room. Enjoy a coffee on your large composite deck that has a gas line for the bbq and comes with a hot tub. The yard is magnificent and comes with two swing sets for the kids to enjoy and lots of space to chase the dog. The fire pit is a terrific addition for the family to gather and roast marshmallows. The yard has plenty of room to park the RV and boat and other trailers if one desires. plus room to add a future shop. And lets not forget about the land itself. Beautiful setting to wander around in, or if hunting is your thing, then this place is ideal. So many positives. Only 8 minutes from Rimbey. School bus comes right to the end of the drive and all roads within the subdivision are maintained by the county. Must be seen to be appreciated.
Location
Province AB
County Ponoka County
Zoning CRH
Direction S
Rooms
Other Rooms 1
Basement Full, Unfinished
Interior
Interior Features High Ceilings, Kitchen Island, No Smoking Home, Pantry, Quartz Counters, Vinyl Windows
Heating In Floor Roughed-In, Forced Air
Cooling None
Flooring Carpet, Ceramic Tile, Laminate
Fireplaces Number 1
Fireplaces Type Electric, Living Room, Stone
Appliance Dishwasher, Dryer, Gas Stove, Microwave, Refrigerator, Washer
Laundry Main Level
Exterior
Parking Features Driveway, Triple Garage Attached, Unpaved
Garage Spaces 3.0
Garage Description Driveway, Triple Garage Attached, Unpaved
Fence None
Community Features None
Roof Type Asphalt Shingle
Porch Deck
Total Parking Spaces 8
Building
Lot Description Environmental Reserve, No Neighbours Behind, Many Trees, Private, Rolling Slope, Treed
Foundation Poured Concrete
Architectural Style Acreage with Residence, Bungalow
Level or Stories One
Structure Type Vinyl Siding,Wood Frame
Others
Restrictions Restrictive Covenant
Tax ID 85433875
Ownership Joint Venture
Read Less Info
Want to know what your home might be worth? Contact us for a FREE valuation!

Our team is ready to help you sell your home for the highest possible price ASAP




