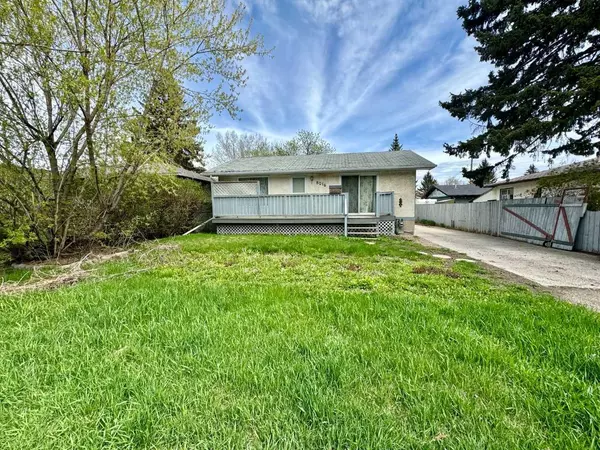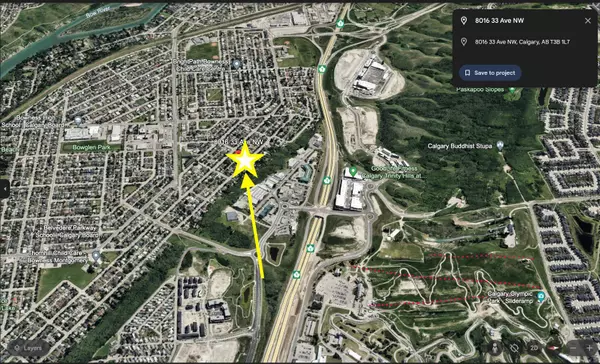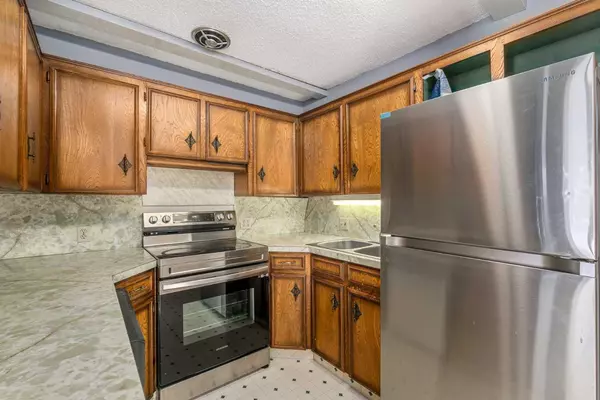For more information regarding the value of a property, please contact us for a free consultation.
Key Details
Sold Price $560,000
Property Type Single Family Home
Sub Type Detached
Listing Status Sold
Purchase Type For Sale
Square Footage 1,201 sqft
Price per Sqft $466
Subdivision Bowness
MLS® Listing ID A2117412
Sold Date 06/16/24
Style Bungalow
Bedrooms 4
Full Baths 2
Originating Board Calgary
Year Built 1958
Annual Tax Amount $3,157
Tax Year 2023
Lot Size 5,995 Sqft
Acres 0.14
Property Description
***50 X 120 FLAT LOT***Introducing a great holding or development property on one of the best streets of the sought after community of Bowness - 8016 33 AVE NW. This large 1200 sq ft bungalow has 4 bedrooms (2 up/2 down), 2 full bathrooms and 3 entrances (front, back and side). Upstairs, besides the bedrooms, there also are: a massive living room with a natural wood fireplace, kitchen and a family room. The basement comes with a huge living room, bathroom and 2 bedrooms. Most windows upstairs are newer. The house is sitting on a massive 50’x120’ lot. Properties across the street are selling for well over 1 million dollars. This is an amazing opportunity to become the owner one of the best locations in Calgary’s NW! You are walking distance to Calgary Farmers Market and COP and it’s all the summer and winter amenities. Super easy access to 16 Avenue which leads you to either downtown or Banff. Super easy access to the ring road that leads you anywhere you want in the city! You must come view this house. Great deal! Great property! Great location!
Location
Province AB
County Calgary
Area Cal Zone Nw
Zoning R-C1
Direction S
Rooms
Basement Finished, Full
Interior
Interior Features See Remarks
Heating Standard, Forced Air, Natural Gas
Cooling None
Flooring Ceramic Tile, Hardwood, Marble
Fireplaces Number 1
Fireplaces Type Brick Facing, Living Room, Wood Burning
Appliance Dishwasher, Dryer, Refrigerator, Stove(s), Washer
Laundry In Basement
Exterior
Parking Features Driveway, Single Garage Detached
Garage Spaces 1.0
Garage Description Driveway, Single Garage Detached
Fence Fenced
Community Features Playground, Schools Nearby, Shopping Nearby
Roof Type Asphalt Shingle
Porch Front Porch
Lot Frontage 50.0
Total Parking Spaces 3
Building
Lot Description Back Lane, Fruit Trees/Shrub(s), Landscaped, Level, Rectangular Lot, Treed, Views
Foundation Block, Poured Concrete
Architectural Style Bungalow
Level or Stories One
Structure Type Stucco,Wood Frame
Others
Restrictions Restrictive Covenant
Tax ID 82919339
Ownership Private
Read Less Info
Want to know what your home might be worth? Contact us for a FREE valuation!

Our team is ready to help you sell your home for the highest possible price ASAP
GET MORE INFORMATION





