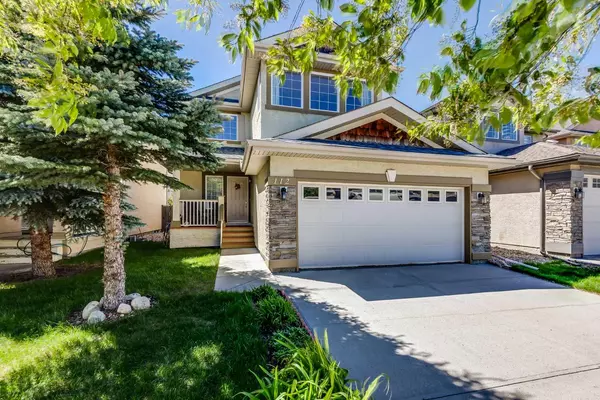For more information regarding the value of a property, please contact us for a free consultation.
Key Details
Sold Price $720,000
Property Type Single Family Home
Sub Type Detached
Listing Status Sold
Purchase Type For Sale
Square Footage 2,015 sqft
Price per Sqft $357
Subdivision Evergreen
MLS® Listing ID A2138971
Sold Date 06/15/24
Style 2 Storey
Bedrooms 3
Full Baths 2
Half Baths 1
HOA Fees $8/ann
HOA Y/N 1
Originating Board Calgary
Year Built 2005
Annual Tax Amount $3,959
Tax Year 2024
Lot Size 4,219 Sqft
Acres 0.1
Property Description
Welcome to your dream home! Nestled in the prestigious Semi-Estate area of Evergreen, this stunning 2,000+ square foot home offers the perfect blend of luxury, comfort, and convenience. Original owners built this home with Jayman Masterbuilt and pride of ownership is noticeable immediately! ! With 3 spacious bedrooms, 2.5 baths, and a host of desirable features, this property is a must-see. The main level boasts an open floor plan with beautiful hardwood floors. The living and dining areas are bathed in natural light, complemented by a cozy gas fireplace that creates a warm and inviting atmosphere. The gourmet kitchen, equipped with stainless steel appliances, a large island with a quartz countertop, ample counter space, and stylish cabinetry, is a chef’s delight. This home also features high-quality quartz countertops throughout, including in the washrooms, adding a touch of elegance to every room. The upper level offers three generous bedrooms, providing ample space for relaxation and rest. The master suite includes a luxurious ensuite bathroom and a walk-in closet. Enjoy abundant sunlight in your private, south-facing backyard, perfect for gardening, outdoor dining, and play. Some of the windows have even been upgraded to triple-paned windows to maximize energy efficiency. The basement awaits your creativity and includes a roughed-in bathroom. The double-attached insulated garage has plenty of space for two vehicles. The roof shingles were redone in 2022
This location within the community is unbeatable. You'll have access to plenty of school options for the kids, quick access to Fish Creek Park, an amazing pathway system, shopping, and dining options. Very easy access to the SW Stoney ring road and less than 30 minutes to the downtown core. Don’t miss the opportunity to own this exquisite home on one of Evergreen’s most desirable streets. Schedule a showing today and experience the perfect blend of luxury and comfort in your new home!
Location
Province AB
County Calgary
Area Cal Zone S
Zoning R-1N
Direction N
Rooms
Other Rooms 1
Basement Full, Unfinished
Interior
Interior Features Breakfast Bar, No Animal Home, No Smoking Home, Pantry, Soaking Tub
Heating Forced Air
Cooling None
Flooring Carpet, Hardwood
Fireplaces Number 1
Fireplaces Type Gas
Appliance Dishwasher, Dryer, Electric Stove, Garage Control(s), Range Hood, Refrigerator, Washer, Window Coverings
Laundry Laundry Room, Main Level
Exterior
Parking Features Double Garage Attached, Driveway, Garage Faces Front
Garage Spaces 2.0
Garage Description Double Garage Attached, Driveway, Garage Faces Front
Fence Fenced
Community Features Playground, Schools Nearby, Shopping Nearby
Amenities Available None
Roof Type Asphalt Shingle
Porch Deck, Patio
Lot Frontage 38.39
Total Parking Spaces 4
Building
Lot Description Back Yard, Landscaped, Level, Rectangular Lot
Foundation Poured Concrete
Architectural Style 2 Storey
Level or Stories Two
Structure Type Stone,Stucco,Wood Frame
Others
Restrictions Restrictive Covenant-Building Design/Size,Utility Right Of Way
Tax ID 91406347
Ownership Private
Read Less Info
Want to know what your home might be worth? Contact us for a FREE valuation!

Our team is ready to help you sell your home for the highest possible price ASAP
GET MORE INFORMATION





