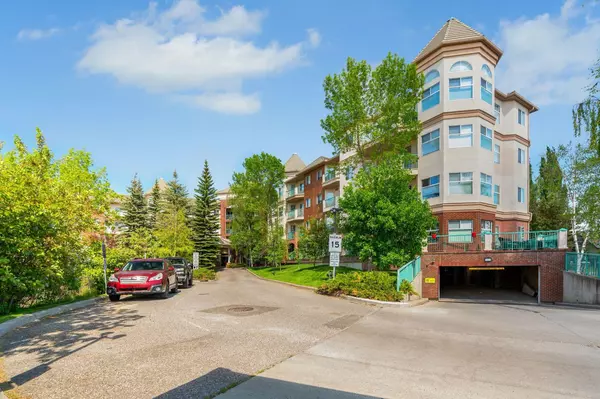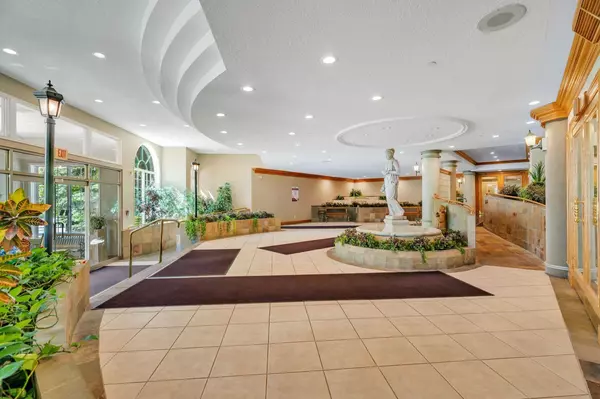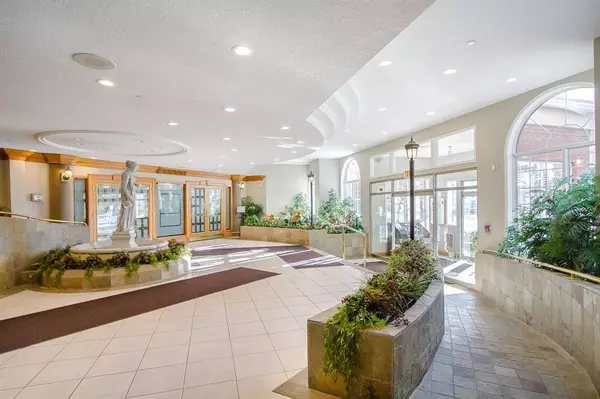For more information regarding the value of a property, please contact us for a free consultation.
Key Details
Sold Price $351,000
Property Type Condo
Sub Type Apartment
Listing Status Sold
Purchase Type For Sale
Square Footage 1,004 sqft
Price per Sqft $349
Subdivision Lincoln Park
MLS® Listing ID A2141548
Sold Date 06/15/24
Style Apartment
Bedrooms 2
Full Baths 2
Condo Fees $582/mo
Originating Board Calgary
Year Built 1995
Annual Tax Amount $1,676
Tax Year 2024
Property Description
This is it! SPACIOUS, CLEAN, Meticulously kept 2-bedroom, 2-bath, third-floor condominium offering a premium living experience with its prime location and upscale amenities, where you will be able to enjoy the serene ambiance and relax in the heart of the city. As you enter your new condo, you'll be captivated by the spaciousness and openness it offers. The large oak kitchen boasts an abundance of cabinets, pristine appliances, amazing counter space with a breakfast bar that seats six, and great storage. The living and dining areas create the perfect ambiance for both entertaining and everyday living with 9-foot ceilings and luxury carpet flooring. The primary retreat is generously sized, easily accommodating a reading nook, and has a 3-piece master ensuite with a walk-in closet. The second bedroom is spacious and conveniently located near a 4-piece bath, ideal for accommodating guests. The living room and dining room provide ample space for comfortable living and have access to the amazing outdoor SW sunny patio with views of the trees and mountains on clear days!
In addition to all the practical features, the condo also includes a large in-suite laundry area with storage. The assigned underground heated parking stall and a private enclosed assigned storage unit complete this lovely condo, ensuring you have all you need to enjoy living here. There is also an abundance of visitor parking, so you'll never have to worry about your guests finding a place to park. The building is well-managed and offers 19 security cameras throughout for ultimate safety. Condo fees cover heat and water, and the common areas of this building have the feel of a luxurious hotel, complete with a water fountain. There is a fitness area down the hallway with cardio equipment, a pool table, and even shuffleboard in the games area. There’s also a workshop in the basement for those who like to tinker. Don't miss the opportunity to see this fabulous condo - it's the perfect property to call your new home. The complex is surrounded by mature trees and beautiful landscaping and is in close proximity to all amenities: transit, Mount Royal University, coffee shops, Glamorgan Bakery, grocery stores, and main road arteries to access all points of the city. A must-see, call today. Sorry, no cats and dogs, but fish and birds are allowed.
Location
Province AB
County Calgary
Area Cal Zone W
Zoning DC (pre 1P2007)
Direction SW
Rooms
Other Rooms 1
Interior
Interior Features High Ceilings, Kitchen Island, Laminate Counters, Natural Woodwork, No Animal Home, No Smoking Home, Open Floorplan
Heating Baseboard, Hot Water
Cooling None
Flooring Carpet
Appliance Dishwasher, Electric Stove, Refrigerator, Washer/Dryer, Window Coverings
Laundry In Hall, In Unit, Laundry Room
Exterior
Parking Features Underground
Garage Spaces 1.0
Garage Description Underground
Community Features Golf, Other, Playground, Pool, Schools Nearby, Shopping Nearby, Sidewalks, Street Lights, Tennis Court(s), Walking/Bike Paths
Amenities Available Elevator(s), Recreation Room, Storage, Trash, Visitor Parking
Porch Balcony(s)
Exposure SW
Total Parking Spaces 1
Building
Story 4
Architectural Style Apartment
Level or Stories Single Level Unit
Structure Type Mixed
Others
HOA Fee Include Amenities of HOA/Condo,Common Area Maintenance,Gas,Heat,Insurance,Maintenance Grounds,Parking,Professional Management,Reserve Fund Contributions,Sewer,Snow Removal,Trash,Water
Restrictions Pets Not Allowed
Tax ID 91739604
Ownership Private
Pets Allowed No
Read Less Info
Want to know what your home might be worth? Contact us for a FREE valuation!

Our team is ready to help you sell your home for the highest possible price ASAP
GET MORE INFORMATION





