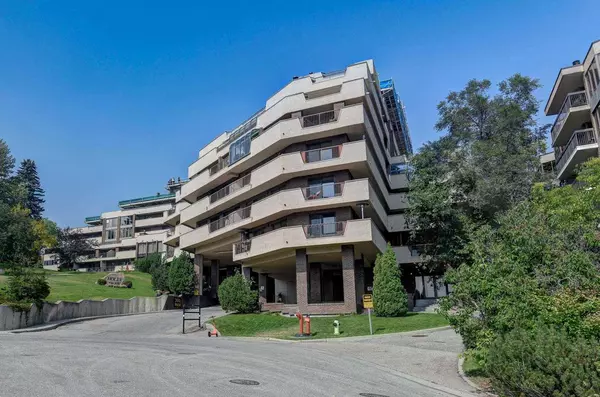For more information regarding the value of a property, please contact us for a free consultation.
Key Details
Sold Price $389,900
Property Type Condo
Sub Type Apartment
Listing Status Sold
Purchase Type For Sale
Square Footage 1,247 sqft
Price per Sqft $312
Subdivision Crescent Heights
MLS® Listing ID A2136463
Sold Date 06/14/24
Style Penthouse
Bedrooms 2
Full Baths 2
Condo Fees $1,004/mo
Originating Board Calgary
Year Built 1979
Annual Tax Amount $2,240
Tax Year 2023
Property Description
Holly Park- Outstanding 1250 sq. ft. penthouse with 2 bedrooms, 2 bathrooms, and 2 underground parking stalls. The Exclusive Penthouse level in Holly Park is very private with only 3 units on the 10th floor and features stunning downtown views from the elevator lobby. The wide-open layout of the penthouse is flooded with light from the floor to ceiling windows and features a unique wood burning fireplace. Quality renovations completed throughout include custom maple cabinetry throughout with full extension drawers, granite counter tops in the kitchen, marble tops in the bathrooms, solid maple doors throughout, a work desk with task lighting in the kitchen, stainless steel appliances, double ovens, custom window coverings, and wood burning fireplace. The primary bedroom opens to the balcony, and includes a 3-piece ensuite, a six-foot closet with built in drawers, and an additional large walk-in closet to handle the largest of wardrobes. This penthouse also includes a large 2nd bedroom with closet organizers, another 4-piece bathroom, a storage room and in suite laundry. Holly Park is a concrete building that was built as a premier residence and features many sought after amenities such as guest suite, fitness center, library, games room, pool, sauna, and plenty of guest parking. The excellent location overlooking the Bow River means you can walk to downtown Calgary in 10 minutes for work or enjoy all that downtown can offer without having to live in the middle of it. This location also has quick access to Deerfoot Trail and Memorial Drive.
Location
Province AB
County Calgary
Area Cal Zone Cc
Zoning M-C2
Direction N
Rooms
Other Rooms 1
Basement None
Interior
Interior Features Closet Organizers, Granite Counters
Heating Hot Water, Natural Gas
Cooling None
Flooring Carpet, Ceramic Tile, Cork
Fireplaces Number 1
Fireplaces Type Great Room, Mantle, Wood Burning
Appliance Built-In Oven, Dishwasher, Electric Cooktop, Microwave Hood Fan, Refrigerator, Washer/Dryer Stacked, Window Coverings, Wine Refrigerator
Laundry In Unit
Exterior
Parking Features Parkade, Side By Side, Underground
Garage Spaces 2.0
Garage Description Parkade, Side By Side, Underground
Community Features Schools Nearby, Shopping Nearby, Walking/Bike Paths
Amenities Available Elevator(s), Fitness Center, Guest Suite, Indoor Pool, Racquet Courts, Recreation Room, Sauna, Spa/Hot Tub, Visitor Parking
Roof Type Membrane
Porch Balcony(s)
Exposure NE
Total Parking Spaces 2
Building
Story 10
Foundation Poured Concrete
Architectural Style Penthouse
Level or Stories Single Level Unit
Structure Type Brick,Concrete,Stucco
Others
HOA Fee Include Amenities of HOA/Condo,Common Area Maintenance,Gas,Heat,Insurance,Maintenance Grounds,Parking,Professional Management,Reserve Fund Contributions,Sewer,Snow Removal,Trash,Water
Restrictions Pet Restrictions or Board approval Required
Ownership Private
Pets Allowed Restrictions
Read Less Info
Want to know what your home might be worth? Contact us for a FREE valuation!

Our team is ready to help you sell your home for the highest possible price ASAP
GET MORE INFORMATION





