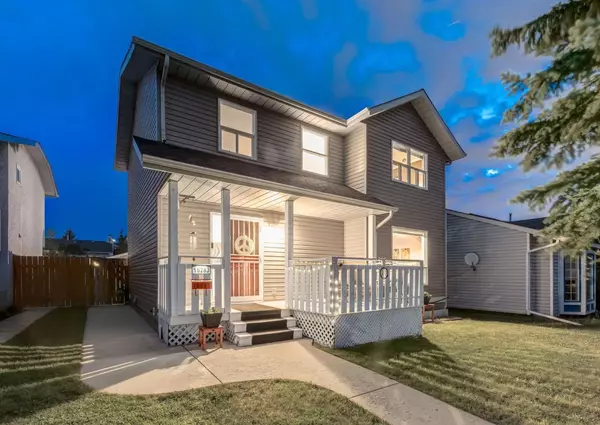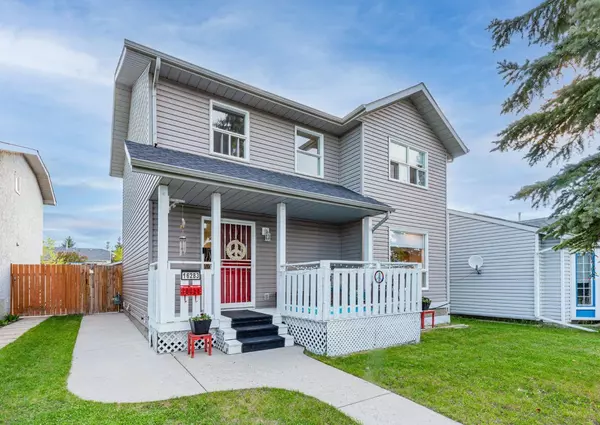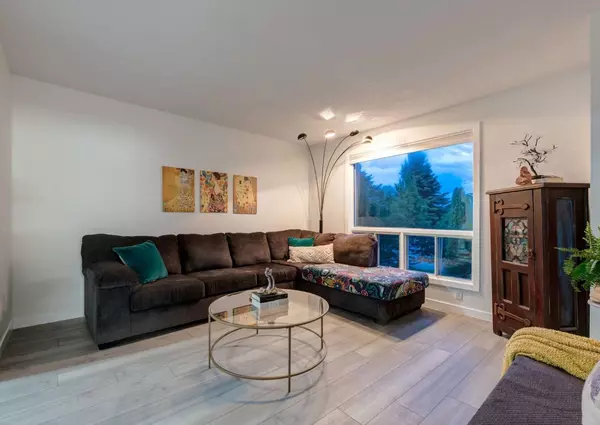For more information regarding the value of a property, please contact us for a free consultation.
Key Details
Sold Price $616,105
Property Type Single Family Home
Sub Type Detached
Listing Status Sold
Purchase Type For Sale
Square Footage 1,473 sqft
Price per Sqft $418
Subdivision Shawnessy
MLS® Listing ID A2136731
Sold Date 06/14/24
Style 2 Storey
Bedrooms 4
Full Baths 1
Half Baths 1
Originating Board Calgary
Year Built 1991
Annual Tax Amount $2,825
Tax Year 2023
Lot Size 4,563 Sqft
Acres 0.1
Property Description
LOCATION, LOCATION, LOCATION!! Absolutely Gorgeous two story home in highly sought after community of Shawnessy. Pride of ownership is evident throughout this charming family home. New vinyl plank flooring, updated bathrooms and full Poly B replacement are just some of the many updates that have been made. Enjoy summer mornings on the cozy east facing front verandah and evenings in the backyard oasis that is absolutely perfect for relaxing and entertaining. As you step into the home you will be greeted with an abundance of natural light with an open living and dinning room lay out. Additionally, the updated kitchen has ample storage and counter space. This floor is completed with a half bath tucked away making it perfect to host. Heading upstairs, you will find an oversized primary bedroom with a walk in closet and two additional spacious rooms making it perfect for a growing family! The partially finished basement is just waiting for your vision and with a few easy updates an additional legal bedroom can be added.
Nestled in the heart of Shawnessy this home provides close proximity to shopping, parks, schools and LRT while still feeling removed from the hustle and bustle. This home is sure to check all the boxes!
Location
Province AB
County Calgary
Area Cal Zone S
Zoning R-C1
Direction E
Rooms
Basement Full, Partially Finished
Interior
Interior Features Ceiling Fan(s), Open Floorplan, Smart Home, Storage
Heating Fireplace(s), Forced Air
Cooling None
Flooring Vinyl Plank
Fireplaces Number 1
Fireplaces Type Gas
Appliance Dishwasher, Electric Stove, Microwave Hood Fan, Refrigerator, Washer/Dryer
Laundry In Basement
Exterior
Parking Features Double Garage Detached, Oversized
Garage Spaces 2.0
Garage Description Double Garage Detached, Oversized
Fence Fenced
Community Features Schools Nearby, Shopping Nearby
Roof Type Asphalt Shingle
Porch Front Porch
Lot Frontage 41.34
Exposure E
Total Parking Spaces 2
Building
Lot Description Back Lane, Back Yard, Low Maintenance Landscape
Foundation Poured Concrete
Architectural Style 2 Storey
Level or Stories Two
Structure Type Vinyl Siding
Others
Restrictions None Known
Tax ID 82974852
Ownership Private
Read Less Info
Want to know what your home might be worth? Contact us for a FREE valuation!

Our team is ready to help you sell your home for the highest possible price ASAP
GET MORE INFORMATION





