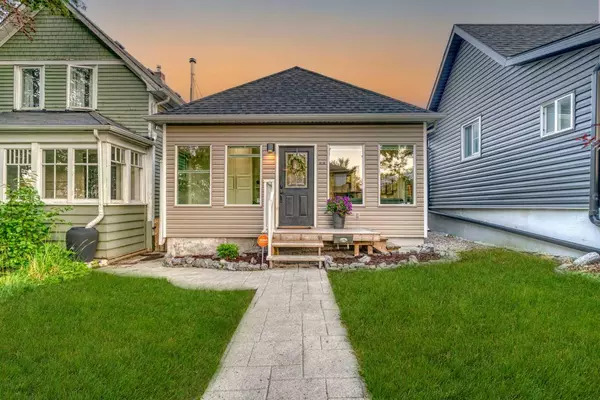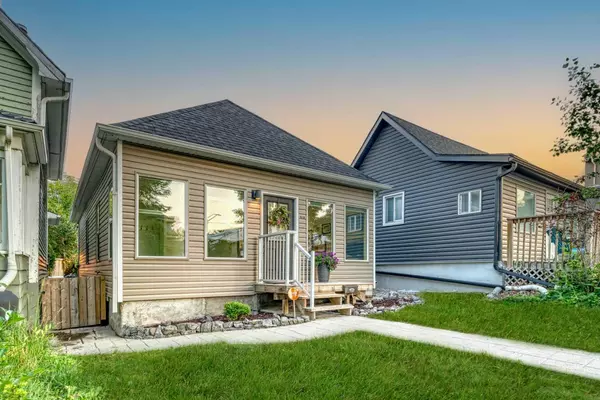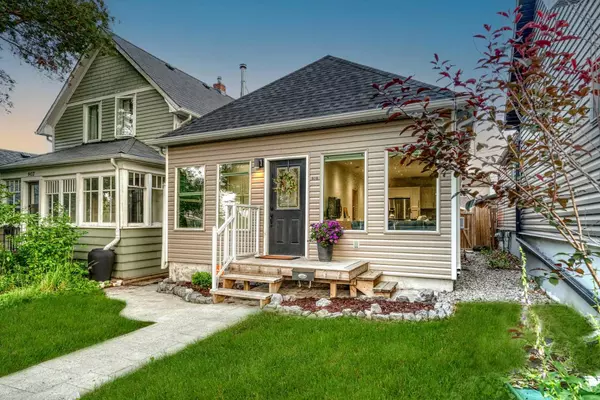For more information regarding the value of a property, please contact us for a free consultation.
Key Details
Sold Price $665,000
Property Type Single Family Home
Sub Type Detached
Listing Status Sold
Purchase Type For Sale
Square Footage 839 sqft
Price per Sqft $792
Subdivision Ramsay
MLS® Listing ID A2136248
Sold Date 06/14/24
Style Bungalow
Bedrooms 2
Full Baths 1
Originating Board Calgary
Year Built 1909
Annual Tax Amount $3,479
Tax Year 2023
Lot Size 2,766 Sqft
Acres 0.06
Property Description
OPEN HOUSE - SATURDAY, JUNE 1 FROM 1 TO 4PM The best in Ramsay living - if you have never considered this incredible community then today is the time - Elbow River and the pathway system, Calgary’s best breweries, schools, parks, restaurants, the shops of Inglewood and Mission are all short walks and bike rides away. This home is ideally situated on a tree lined street that is also rich with architectural diversity. You’ll be greeted by a bright open concept home anchored with a chef’s kitchen highlighted with a Wolf range, white cabinetry, subway tile backsplash, granite countertops and plenty of storage. The living room is made for lounging with the serene plays of light and shade from the tree canopied street. Two good size bedrooms for your retreat also come with a bathroom featuring heated floors, double vanities and new washer / dryer. Lastly, enjoy a bright flex area that can accommodate a work space, yoga room and also comes with a Murphy bed to accommodate friends and family. A warm south yard ideal for basking in the sun or entertaining is low maintenance but with abundant greenery. Finally, a double garage with 220 volts completes this wonderful property. Upgrades include electrical, windows, plumbing and more.
Location
Province AB
County Calgary
Area Cal Zone Cc
Zoning R-C2
Direction N
Rooms
Basement Partially Finished, See Remarks, Unfinished
Interior
Interior Features Closet Organizers, Double Vanity, Granite Counters, Kitchen Island, No Smoking Home, Open Floorplan
Heating Forced Air
Cooling None
Flooring Ceramic Tile, Hardwood
Appliance Dishwasher, Dryer, Garage Control(s), Gas Stove, Range Hood, Refrigerator, Washer
Laundry In Bathroom, Main Level
Exterior
Garage Double Garage Detached
Garage Spaces 2.0
Garage Description Double Garage Detached
Fence Fenced
Community Features Playground, Schools Nearby, Shopping Nearby, Sidewalks, Street Lights
Roof Type Asphalt Shingle
Porch See Remarks
Lot Frontage 25.0
Total Parking Spaces 2
Building
Lot Description Back Lane, Back Yard, Few Trees, Front Yard, Low Maintenance Landscape, Rectangular Lot
Foundation Poured Concrete
Architectural Style Bungalow
Level or Stories One
Structure Type Wood Frame
Others
Restrictions None Known
Tax ID 82691413
Ownership Private
Read Less Info
Want to know what your home might be worth? Contact us for a FREE valuation!

Our team is ready to help you sell your home for the highest possible price ASAP
GET MORE INFORMATION





