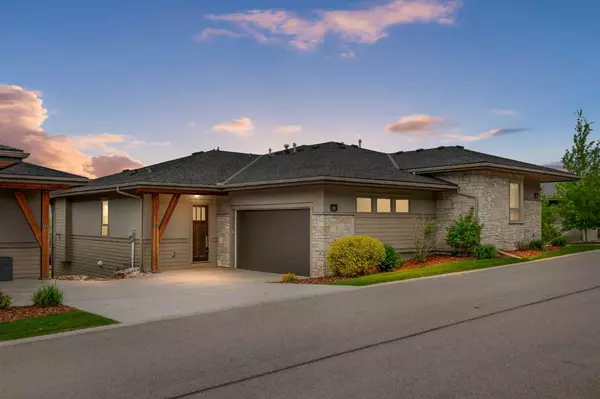For more information regarding the value of a property, please contact us for a free consultation.
Key Details
Sold Price $1,090,000
Property Type Single Family Home
Sub Type Semi Detached (Half Duplex)
Listing Status Sold
Purchase Type For Sale
Square Footage 1,268 sqft
Price per Sqft $859
Subdivision Watermark
MLS® Listing ID A2138542
Sold Date 06/13/24
Style Bungalow,Side by Side
Bedrooms 3
Full Baths 2
Half Baths 1
Condo Fees $541
Originating Board Calgary
Year Built 2015
Annual Tax Amount $4,381
Tax Year 2023
Lot Size 3,484 Sqft
Acres 0.08
Property Description
Fantastic opportunity to simplify your life by moving to a spacious walkout bungalow in the beautiful Watermark Villas development. This unit is the highly desirable "Glasgow" floor plan offering over 2,300sqft of developed space over two levels with main floor master suite plus two bedrooms down, 10 foot ceilings on both levels, infloor heat in walkout level, A/C and an attached double garage. Located on the highly coveted "first level" of the development with no villas directly behind, unobstructed mountain views and expansive upper and lower patio areas. The chefs kitchen is stunning with white cabinetry, premium stainless steel Kitchenaid appliances including built-in fridge, gas cooktop and wine fridge in the island. Extensive cabinetry, gorgeous quartz countertops - and even an integrated TV unit perfect for catching up on the news or your favorite show while cooking. The kitchen flows seamlessly into the dining/living room space with a concrete surround gas fireplace - and lots of room to accomodate a good sized dining table, buffet hutch and generous living room furniture. Enjoy the impressive mountain views from your kitchen/living space or take your dining outdoors on the spacious 270sqf upper deck spanning the entire width of the home. Main floor laundry, powder room and plenty of storage complete the main level. Head down to the walkout level with infloor heat and 10ft ceilings - certainly does not feel like a basement! 2 additional bedrooms and a beautiful 4 piece bath plus expansive entertainment area and storage complete the lower level. Head out to the covered lower patio to enjoy the views and protection from the SW sun. Villa residents have exclusive access to a clubhouse that features a fitness studio, lounge with pool table, generous seating area/party room and full kitchen. Villa owners also have access to common amenities (pathways, central parks) of Watermark community directly below the villas. Don't pack your snow shovel or rake as full landscaping and snow removal included, as well as exterior maintenance allowing you to enjoy a true "lock and leave" lifestyle. Freshly painted and professionally cleaned this immaculate home is "move in ready"!
Location
Province AB
County Rocky View County
Area Cal Zone Bearspaw
Zoning R-4
Direction NE
Rooms
Other Rooms 1
Basement Finished, Full, Walk-Out To Grade
Interior
Interior Features Closet Organizers, Double Vanity, Granite Counters, High Ceilings, Kitchen Island, Open Floorplan, Recessed Lighting, Soaking Tub, Storage, Walk-In Closet(s)
Heating In Floor, Forced Air
Cooling Central Air
Flooring Carpet, Hardwood, Tile
Fireplaces Number 1
Fireplaces Type Gas
Appliance Built-In Oven, Dishwasher, Dryer, Garage Control(s), Garburator, Gas Cooktop, Microwave, Range Hood, Refrigerator, Washer, Window Coverings, Wine Refrigerator
Laundry Laundry Room, Main Level
Exterior
Parking Features Double Garage Attached, Driveway, Heated Garage
Garage Spaces 2.0
Garage Description Double Garage Attached, Driveway, Heated Garage
Fence None
Community Features Clubhouse, Golf, Park, Shopping Nearby, Walking/Bike Paths
Amenities Available Clubhouse, Fitness Center, Party Room, Visitor Parking
Roof Type Asphalt Shingle
Porch Balcony(s)
Lot Frontage 37.99
Total Parking Spaces 4
Building
Lot Description Low Maintenance Landscape, No Neighbours Behind, Views
Foundation Poured Concrete
Sewer Public Sewer
Water Public
Architectural Style Bungalow, Side by Side
Level or Stories One
Structure Type Stone,Stucco,Wood Frame
Others
HOA Fee Include Amenities of HOA/Condo,Common Area Maintenance,Professional Management,Reserve Fund Contributions,Snow Removal
Restrictions Easement Registered On Title,Restrictive Covenant-Building Design/Size,Utility Right Of Way
Tax ID 84024340
Ownership Private
Pets Allowed Restrictions, Yes
Read Less Info
Want to know what your home might be worth? Contact us for a FREE valuation!

Our team is ready to help you sell your home for the highest possible price ASAP




