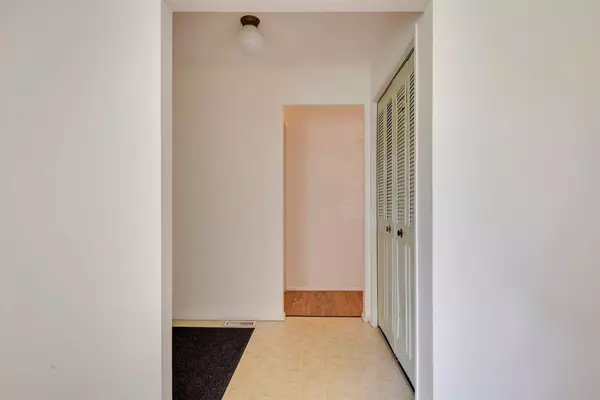For more information regarding the value of a property, please contact us for a free consultation.
Key Details
Sold Price $641,000
Property Type Single Family Home
Sub Type Detached
Listing Status Sold
Purchase Type For Sale
Square Footage 1,149 sqft
Price per Sqft $557
Subdivision Silver Springs
MLS® Listing ID A2137990
Sold Date 06/13/24
Style Bungalow
Bedrooms 3
Full Baths 1
Half Baths 1
Originating Board Calgary
Year Built 1975
Annual Tax Amount $3,911
Tax Year 2024
Lot Size 5,608 Sqft
Acres 0.13
Property Description
*Check the 3D tour!*Discover the charm of bungalow living at 116 Silvercreek Drive. This delightful detached house offers 3 bedrooms, 1 full bathroom, and 1 half bathroom, perfectly nestled in the serene community of Silver Springs. If you're seeking comfort, convenience, and a touch of classic charm, this home is an ideal choice. Step into this inviting bungalow and be welcomed by a spacious, light-filled living room. The open layout is perfect for both relaxation and entertaining, with large windows that allow natural light to pour in, creating a warm and welcoming atmosphere. The living area seamlessly flows into the dining room, making it ideal for family dinners and gatherings with friends. The well-appointed kitchen features ample counter space and plenty of cabinetry for all your culinary needs. Whether you're preparing a quick breakfast or a gourmet meal, this kitchen is equipped to handle it all. The home boasts three generously sized bedrooms, each offering a peaceful retreat at the end of the day. The primary bedroom includes a convenient half bathroom, providing added privacy and convenience. One of the highlights of this bungalow is the expansive backyard. With plenty of space for outdoor activities, gardening, or simply enjoying the fresh air, this backyard is a true haven. The detached garage offers additional storage and parking convenience. Located in the sought-after community of Silver Springs, it provides easy access to an array of amenities. Enjoy nearby parks, schools, shopping centers, and recreational facilities, all within a short distance. Plus, with excellent public transit options and major roadways nearby, commuting around the city is a breeze. Don't miss the opportunity to make this charming bungalow your new home! Hot Water Tank (2023). *Check the 3D tour!*
Location
Province AB
County Calgary
Area Cal Zone Nw
Zoning R-C1
Direction SW
Rooms
Other Rooms 1
Basement Full, Unfinished
Interior
Interior Features Open Floorplan
Heating Forced Air, Natural Gas
Cooling None
Flooring Laminate, Linoleum
Fireplaces Number 1
Fireplaces Type Living Room, Wood Burning
Appliance Dishwasher, Dryer, Electric Stove, Range Hood, Refrigerator, Washer, Window Coverings
Laundry In Basement
Exterior
Parking Features Double Garage Detached
Garage Spaces 2.0
Garage Description Double Garage Detached
Fence Fenced
Community Features Park, Playground, Schools Nearby, Shopping Nearby
Roof Type Asphalt Shingle
Porch None
Lot Frontage 50.99
Total Parking Spaces 2
Building
Lot Description Back Lane, Garden, Rectangular Lot
Foundation Poured Concrete
Architectural Style Bungalow
Level or Stories One
Structure Type Wood Frame
Others
Restrictions None Known
Tax ID 91385147
Ownership Private
Read Less Info
Want to know what your home might be worth? Contact us for a FREE valuation!

Our team is ready to help you sell your home for the highest possible price ASAP
GET MORE INFORMATION





