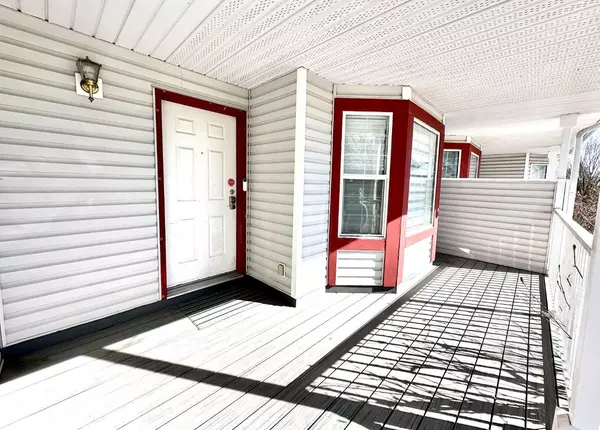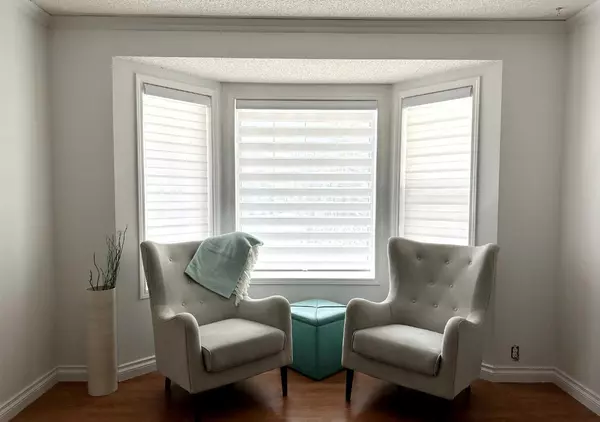For more information regarding the value of a property, please contact us for a free consultation.
Key Details
Sold Price $389,600
Property Type Townhouse
Sub Type Row/Townhouse
Listing Status Sold
Purchase Type For Sale
Square Footage 1,415 sqft
Price per Sqft $275
Subdivision Martindale
MLS® Listing ID A2129183
Sold Date 06/13/24
Style 2 Storey
Bedrooms 3
Full Baths 1
Half Baths 1
Condo Fees $459
Originating Board Calgary
Year Built 1994
Annual Tax Amount $1,393
Tax Year 2023
Lot Size 1,735 Sqft
Acres 0.04
Property Description
TWO ASSIGNED PARKING STALLS !! Discover this stunning 2-story condo townhouse boasting 3 bedrooms and 1.5 bathrooms, nestled in a gated, private cul-de-sac where "Home" welcomes you with a spacious covered porch. Step inside to explore the modern, luminous interiors beginning with the living room, flowing seamlessly to a convenient 2-piece bathroom, a well-appointed kitchen, dining area, and family room, all on the main level. Enjoy the open-concept kitchen featuring a generous u-shaped layout, raised eating bar, and sleek stainless steel appliances, ideal for entertaining loved ones. Ascend the stairs, passing a chic 3-piece bathroom with a beautiful vanity and glass-enclosed shower, to discover three bright and generously sized bedrooms. Both the primary and secondary bedrooms boast walk-in closets for added convenience. Venture downstairs to the basement, where a versatile space awaits your personal touch, alongside laundry facilities, storage, and a utility room. Positioned facing a serene park, this property is conveniently located near schools and an LRT station. Plus, benefit from the ease of two assigned parking stalls right at your doorstep! (Main Floor walls have been repainted white. Exterior Deck/Porch was renovated last year.) Back on Market!!
Location
Province AB
County Calgary
Area Cal Zone Ne
Zoning M-CG d45
Direction SE
Rooms
Basement Full, Unfinished
Interior
Interior Features Closet Organizers, No Smoking Home, See Remarks, Walk-In Closet(s)
Heating Forced Air, Natural Gas
Cooling None
Flooring Carpet, Ceramic Tile, Laminate
Appliance Dishwasher, Dryer, Electric Stove, Microwave Hood Fan, Refrigerator, Washer
Laundry In Basement
Exterior
Parking Features Assigned, Stall
Garage Description Assigned, Stall
Fence Fenced
Community Features Gated, Park, Playground, Schools Nearby, Shopping Nearby
Amenities Available Other, Park, Snow Removal, Visitor Parking
Roof Type Asphalt Shingle
Porch Front Porch
Lot Frontage 19.59
Total Parking Spaces 2
Building
Lot Description Back Yard
Foundation Poured Concrete
Architectural Style 2 Storey
Level or Stories Two
Structure Type Vinyl Siding,Wood Frame
Others
HOA Fee Include Common Area Maintenance,Insurance,Professional Management,Reserve Fund Contributions,Snow Removal
Restrictions Board Approval
Ownership Private
Pets Allowed Restrictions
Read Less Info
Want to know what your home might be worth? Contact us for a FREE valuation!

Our team is ready to help you sell your home for the highest possible price ASAP




