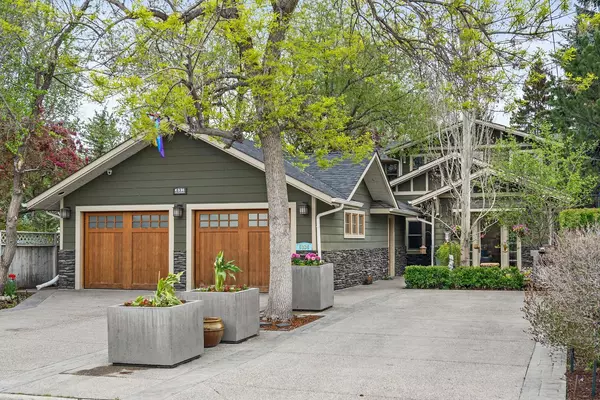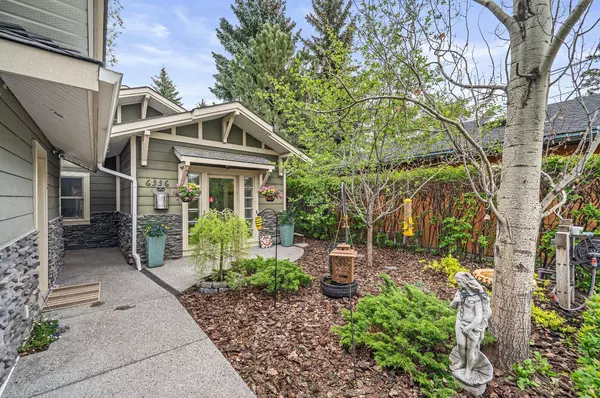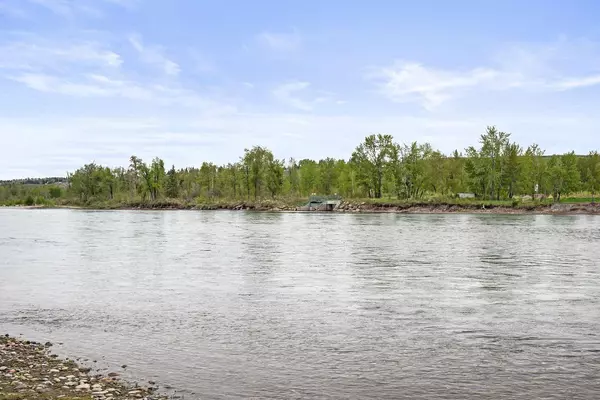For more information regarding the value of a property, please contact us for a free consultation.
Key Details
Sold Price $1,960,000
Property Type Single Family Home
Sub Type Detached
Listing Status Sold
Purchase Type For Sale
Square Footage 2,503 sqft
Price per Sqft $783
Subdivision Bowness
MLS® Listing ID A2135975
Sold Date 06/13/24
Style 2 Storey
Bedrooms 4
Full Baths 3
Half Baths 1
Originating Board Calgary
Year Built 1971
Annual Tax Amount $6,236
Tax Year 2023
Lot Size 0.310 Acres
Acres 0.31
Property Description
This 50x267 (.31 acre) riverfront lot is one of the most picturesque lots on Bow Crescent. The perfect combination of beauty and function in every inch of this fully renovated 4-bedroom home backing on to the river in Calgary’s northwest, only minutes to the downtown core, U of C, and the Foothills and Children’s Hospitals. The modest front approach hides the incredibly gracious and welcoming front entrance and side courtyard and from there it just keeps getting better! The main floor of the home offers a sprawling sunken living room, a brand-new kitchen with warm walnut cabinetry and creamy quartz counters, a large flex room set up as a dining room and perfect for all kinds of entertaining, brand new powder room, and doors to the unbelievable outdoor living spaces. The rear yard features a huge deck, large and well treed fenced yard, AND a river side firepit area extending beyond the fence and to the river that is truly one of the nicest river front spaces you will ever find. In the upper level, tradition meets modern-day. The three bedrooms all feature original hardwood, and the bathrooms (including the picture-perfect master ensuite) are timeless and were recently remodelled without sacrificing any charm. The lower level offers an additional bedroom, full bathroom with large steam shower, newly completed TV room, and new tile flooring. Additional features to note include the newer 35x23 heated detached double garage with workspace, store-wall systems, and additional attic storage, parking pads for 3 other cars or RV, many planters and design features in the front and rear yards, and the impeccably maintained exterior. This is one of those don’t miss houses that you really must visit to appreciate.
Location
Province AB
County Calgary
Area Cal Zone Nw
Zoning R-C1
Direction S
Rooms
Other Rooms 1
Basement Finished, Full
Interior
Interior Features Breakfast Bar, Built-in Features, Closet Organizers, Double Vanity, French Door, High Ceilings, Kitchen Island, Natural Woodwork, No Smoking Home, Pantry, Soaking Tub, Stone Counters, Track Lighting, Tray Ceiling(s), Vaulted Ceiling(s), Wired for Data, Wired for Sound, Wood Windows
Heating Forced Air
Cooling None
Flooring Hardwood, Other, Stone, Tile, Wood
Fireplaces Number 1
Fireplaces Type Wood Burning
Appliance Dishwasher, Gas Stove, Microwave, Refrigerator, Washer/Dryer, Window Coverings
Laundry Laundry Room, Lower Level
Exterior
Parking Features Double Garage Detached, Heated Garage, Oversized, Parking Pad, RV Access/Parking
Garage Spaces 2.0
Garage Description Double Garage Detached, Heated Garage, Oversized, Parking Pad, RV Access/Parking
Fence Fenced
Community Features Fishing, Park, Playground, Schools Nearby, Shopping Nearby, Sidewalks, Street Lights, Walking/Bike Paths
Waterfront Description River Access,River Front
Roof Type Asphalt Shingle
Porch Deck, Other
Lot Frontage 50.0
Total Parking Spaces 6
Building
Lot Description Back Yard, City Lot, Creek/River/Stream/Pond, Front Yard, Lawn, Garden, Low Maintenance Landscape, Gentle Sloping, Interior Lot, No Neighbours Behind, Landscaped, Many Trees, Street Lighting, Native Plants, Private, Rectangular Lot, Treed
Foundation Poured Concrete
Architectural Style 2 Storey
Level or Stories Two
Structure Type Cement Fiber Board,Wood Frame
Others
Restrictions None Known
Tax ID 83011574
Ownership Private
Read Less Info
Want to know what your home might be worth? Contact us for a FREE valuation!

Our team is ready to help you sell your home for the highest possible price ASAP
GET MORE INFORMATION





