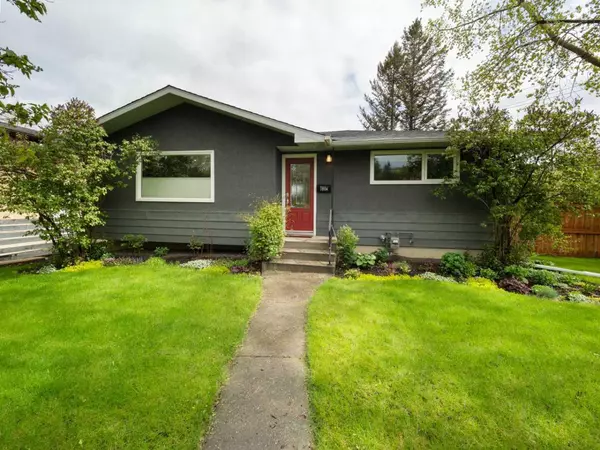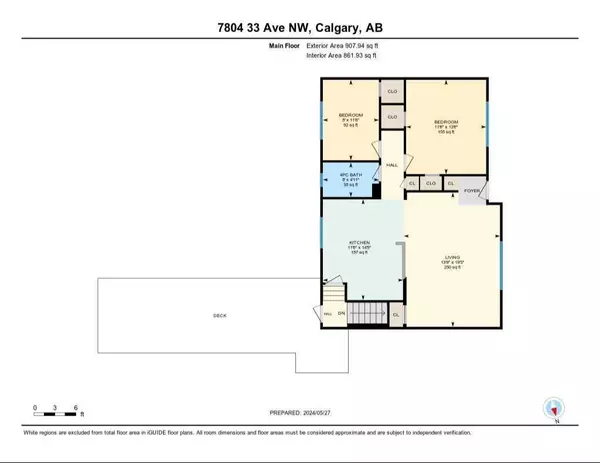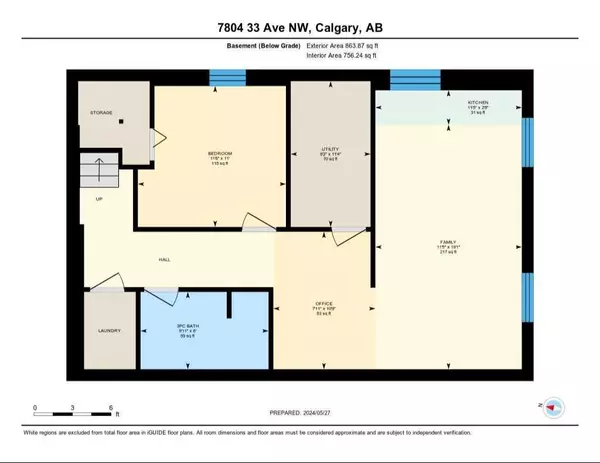For more information regarding the value of a property, please contact us for a free consultation.
Key Details
Sold Price $737,500
Property Type Single Family Home
Sub Type Detached
Listing Status Sold
Purchase Type For Sale
Square Footage 907 sqft
Price per Sqft $813
Subdivision Bowness
MLS® Listing ID A2111951
Sold Date 06/12/24
Style Bungalow
Bedrooms 3
Full Baths 2
Originating Board Calgary
Year Built 1963
Annual Tax Amount $3,315
Tax Year 2023
Lot Size 8,912 Sqft
Acres 0.2
Lot Dimensions This lot is end of the street, so huge backyard, though its a rounded lot shape for the exit onto 33 Av NW
Property Description
Stunning Renovated Home on a Private/Quiet, Park Like, Corner Lot in Bowness -
Welcome to this beautifully renovated home, perfectly situated on a corner lot in the desirable Bowness neighborhood. This well-maintained property offers a private yard, a very quiet & peaceful location in the community, a spacious newer deck ideal for outdoor furniture and a hot tub, and a generous oversized garage with a separate workshop or hobby room. Roof shingles and eaves done in 2015, windows ~2017, large basement windows ~2021. Please look at photos and virtual tour to see the entire beautiful space.
Main Floor: The main floor has been meticulously renovated over the years, featuring a modern kitchen with Cambria stone countertops and newer stainless steel appliances. Slide in ceran top stove, French door/freezer on the bottom refrigerator, built in stainless steel dishwasher--modern and well maintained. Luxury vinyl plank throughout, for easy care & maintenance. Designed for socializing, the peninsula island doubles as a dining table with seating for 6+, serving as the primary dining area. The open living room includes additional storage and is complemented by a stylish barn door. Both bedrooms on this floor are generously sized, with the master bedroom boasting two closets with (barn doors) for ample storage. The upstairs bathroom has also been thoughtfully updated. New air conditioning was added summer 2023.
Basement: The basement is brand new, completed just in time for listing. It was thoughtfully designed with the potential to be easily converted into a private mother-in-law suite or fully separate suite (please consult municipal bylaws for suite permits/permissions). It includes a wet bar with a sink, a Sub-Zero mini fridge/freezer (this space is wired for a hood fan & stove plug), a full dishwasher, and a washer and dryer set up in the utility room. A NEW stacking front load washer dyer was installed May 30/24. There is an optional second laundry room/space at the bottom of the stairs. The area is also roughed in for speakers (wires are run). This lower level offers a spacious bedroom and additional living space. A door could be easily added to close off the space.
Outdoor Space: The expansive deck is perfect for entertaining and relaxing (in a hot tub, lounge chair, etc.). The fully fenced backyard, designed for outdoor gatherings, a firelit evening, space for you family, room for your dog-- features a side gate leading to a caragana hedge, which, along with numerous flowering trees and shrubs, provides privacy and an absolutely beautiful park-like garden setting. The front yard includes perennial flower beds and a lilac hedge that blooms beautifully in the spring, adding privacy and aesthetic appeal throughout the year.
This home is a true gem and a must-see. Don't wait--Contact your favorite realtor to schedule your private viewing. You won't want to miss this opportunity!
Location
Province AB
County Calgary
Area Cal Zone Nw
Zoning R-C2
Direction W
Rooms
Basement Separate/Exterior Entry, Finished, Full
Interior
Interior Features Bar, Closet Organizers, No Smoking Home, Open Floorplan, Quartz Counters, Recessed Lighting, Separate Entrance, Stone Counters, Storage, Vinyl Windows, Wired for Sound
Heating Forced Air, Natural Gas
Cooling Central Air
Flooring Concrete, Tile, Vinyl Plank
Appliance Central Air Conditioner, Dishwasher, Electric Stove, Refrigerator, Washer/Dryer, Water Softener, Window Coverings
Laundry Common Area, In Basement, Laundry Room
Exterior
Parking Features Double Garage Detached, Garage Door Opener, Heated Garage, Insulated, Rear Drive
Garage Spaces 2.0
Garage Description Double Garage Detached, Garage Door Opener, Heated Garage, Insulated, Rear Drive
Fence Fenced
Community Features Schools Nearby, Shopping Nearby, Sidewalks, Street Lights
Roof Type Asphalt Shingle
Porch Deck, Patio, Rear Porch, See Remarks
Lot Frontage 25.89
Total Parking Spaces 2
Building
Lot Description Back Lane, Back Yard, Triangular Lot, Corner Lot, Front Yard, Landscaped, Private, Treed
Foundation Poured Concrete
Architectural Style Bungalow
Level or Stories One
Structure Type Vinyl Siding
Others
Restrictions Mineral Rights
Tax ID 82740179
Ownership Private
Read Less Info
Want to know what your home might be worth? Contact us for a FREE valuation!

Our team is ready to help you sell your home for the highest possible price ASAP
GET MORE INFORMATION





