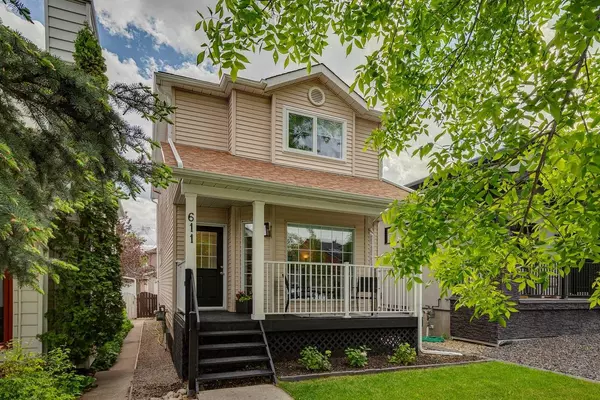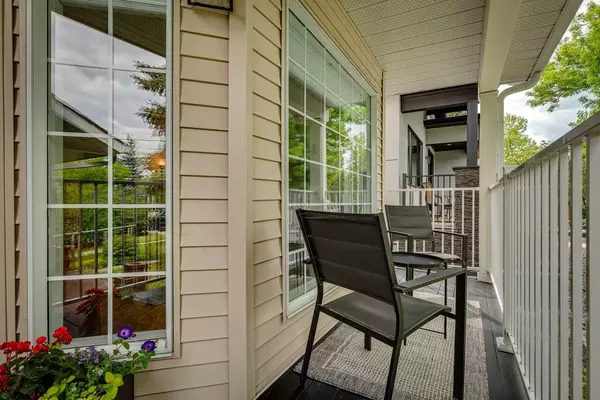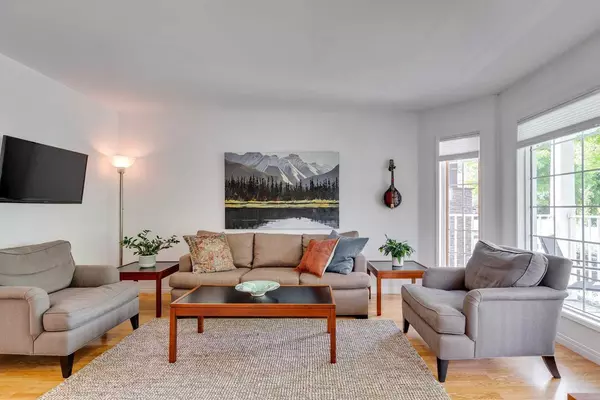For more information regarding the value of a property, please contact us for a free consultation.
Key Details
Sold Price $701,000
Property Type Single Family Home
Sub Type Detached
Listing Status Sold
Purchase Type For Sale
Square Footage 1,418 sqft
Price per Sqft $494
Subdivision Windsor Park
MLS® Listing ID A2140172
Sold Date 06/12/24
Style 2 Storey
Bedrooms 3
Full Baths 1
Half Baths 1
Originating Board Calgary
Year Built 1993
Annual Tax Amount $4,044
Tax Year 2024
Lot Size 3,013 Sqft
Acres 0.07
Property Description
Exceptional opportunity in highly desirable Windsor Park! Located on a lovely tree lined street, this darling detached two story home offers 2073 sq ft of developed living space in a prime location! Fabulous curb appeal; enjoy your morning coffee on the covered front porch. Enter to find gorgeous natural light throughout this beautifully designed home. Large central living room with huge picture windows, ideal for cozy afternoons + evening entertaining. Charming kitchen with stainless steel appliances + island with butcher block countertop ideal for your evening’s charcuterie. A lovely fireplace frames the dining area; perfect for chilly winter mornings + setting the tone for evening dinner parties. Upstairs, three good sized bedrooms + full bath. Upper level laundry! The lower level is professionally finished with recreation room, lots of storage + the opportunity to develop fourth bedroom (current non egress window) or home gym! Lovely south facing backyard featuring large back deck with privacy garden wall, lower level lawn + detached 20’x20’ double garage with paved lane. Central air! This lovely home is walking distance to top schools, including Elboya French immersion, Windsor park community playground with tennis courts, the shops + restaurants of Britannia plaza, and minutes to downtown! Shows 10/10, must view! Offers to be reviewed June 12 at 7pm.
Location
Province AB
County Calgary
Area Cal Zone Cc
Zoning R-C2
Direction N
Rooms
Basement Finished, Full
Interior
Interior Features Granite Counters, Kitchen Island, Laminate Counters, Open Floorplan, Pantry, Storage, Wood Counters
Heating Forced Air, Natural Gas
Cooling Central Air
Flooring Carpet, Ceramic Tile, Laminate
Fireplaces Number 1
Fireplaces Type Gas
Appliance Dishwasher, Dryer, Electric Stove, Garage Control(s), Range Hood, Refrigerator, See Remarks, Washer, Window Coverings
Laundry Upper Level
Exterior
Parking Features Alley Access, Double Garage Detached, Garage Faces Rear
Garage Spaces 2.0
Garage Description Alley Access, Double Garage Detached, Garage Faces Rear
Fence Fenced
Community Features Park, Playground, Schools Nearby, Shopping Nearby
Roof Type Asphalt Shingle
Porch Deck, Front Porch
Lot Frontage 25.0
Total Parking Spaces 2
Building
Lot Description Back Lane, Back Yard, Landscaped, Rectangular Lot
Foundation Poured Concrete
Architectural Style 2 Storey
Level or Stories Two
Structure Type Vinyl Siding,Wood Frame
Others
Restrictions None Known
Tax ID 91326972
Ownership Private
Read Less Info
Want to know what your home might be worth? Contact us for a FREE valuation!

Our team is ready to help you sell your home for the highest possible price ASAP
GET MORE INFORMATION





