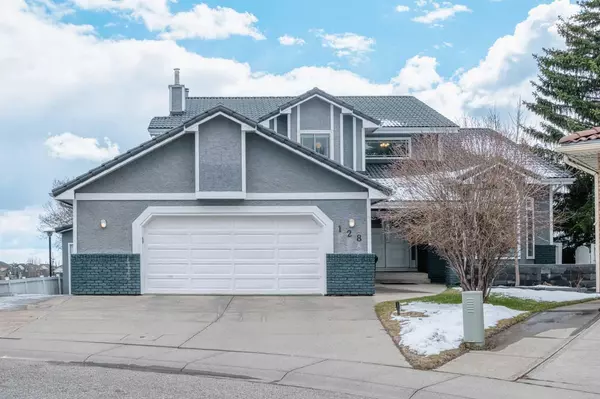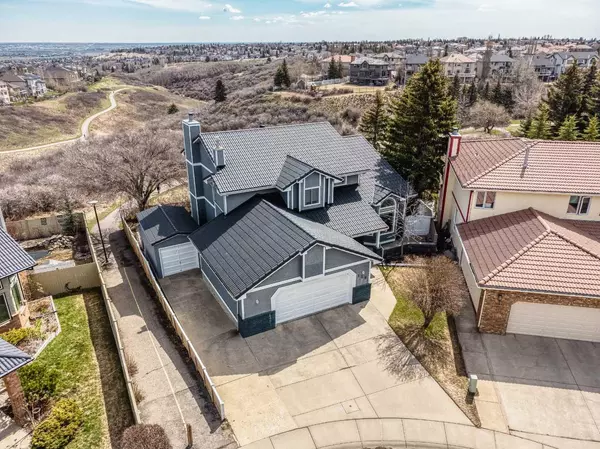For more information regarding the value of a property, please contact us for a free consultation.
Key Details
Sold Price $1,200,000
Property Type Single Family Home
Sub Type Detached
Listing Status Sold
Purchase Type For Sale
Square Footage 2,979 sqft
Price per Sqft $402
Subdivision Edgemont
MLS® Listing ID A2128789
Sold Date 06/12/24
Style 2 Storey Split
Bedrooms 6
Full Baths 3
Half Baths 1
Originating Board Calgary
Year Built 1987
Annual Tax Amount $6,571
Tax Year 2023
Lot Size 8,482 Sqft
Acres 0.19
Property Description
Welcome to this Rare Find Walk-Out 2 Storey Home that Backs Onto an extensive Ravine, located in a quiet Cul-de-sac in Edgemont! Walk to the Tom Baines Junior High.
| Boasting 5+1 Beds & Den, 3.5 Baths w/ 4,324 sq. ft. of fine living space | Recent Upgrades: Deck (Jun 2022), Sunroom Windows (Dec 2021), Bathroom Renovation (Aug 2021), Water Softener (Aug 2019), Curtains (2019), 2 Furnaces (one replaced in 2018) , Hardwood Floor Replacement (Dec 2016), Tile Roof Replacement (Aug 2016), Windows Replacement (Aug 2016), Trademark Window Shade (Aug 2016) | Gleaming Hardwood Floor on the Main floor & Upper level hallway and in the Master | Granite Countertops in Kitchen, Quartz countertops in Baths | Oversized Double Attached Garage + Single Detached Garage | ** Check Out Virtual 3D Tour ** |
Step into this House, and you are immediately greeted by soaring 16’10’’ ceilings in the foyer, gleaming Hardwood floors, a 15’ high Vaulted Ceiling in the Living room, and a den adorned with French doors and bay windows. Huge Kitchen and extensive Island that is great for entertaining with friends and family. The Chef's Kitchen has an oversized center island adorned with luxurious granite counters, 2 built-in Miele ovens, SS appliances including a refrigerator & dishwasher, and a Thermador gas cooktop. Ample cabinets, reaching ceiling height, open to the Sunroom that is used as the Formal Dining Area where you can enjoy the Sunrise and view of the Ravine. The Family Room boasts a cozy wood-burning fireplace and a crafted built-in bookcase provides abundant storage for all your kitchen essentials.
Going up, you'll find your Master Retreat revels in the luxury of a spacious walk-in closet and a 5 pc ensuite with a double vanity, a jetted tub with panoramic windows and quartz counters. 3 additional generously sized bedrooms are accompanied by a newly renovated Bath.
Fully finished walk-out basement with a Rec room connected to a Summer Kitchen and ample cabinetry for storage. 2 bedrooms have been ingeniously combined into one with a walk-in closet. A convenient 4 pc bath and a second Laundry facility on this level.
Step outside your fully fenced backyard, a private haven with no neighbors in sight. Embrace the outdoors on the covered patio, offering a seamless connection between indoor and outdoor living.
Enjoy quick access to playgrounds, public transit, and the renowned Tom Baines School just steps away. Nearby are the Edgemont Community Association, schools like Mother Mary Greene and The Hamptons, plus Co-op for all your shopping needs. Don't miss this chance to call this vibrant neighborhood home!
Location
Province AB
County Calgary
Area Cal Zone Nw
Zoning R-C1
Direction W
Rooms
Other Rooms 1
Basement Finished, Full, Walk-Out To Grade
Interior
Interior Features Bookcases, Built-in Features, Ceiling Fan(s), Double Vanity, French Door, Granite Counters, High Ceilings, Jetted Tub, Kitchen Island, Quartz Counters, Vaulted Ceiling(s), Walk-In Closet(s)
Heating Forced Air
Cooling None
Flooring Carpet, Hardwood
Fireplaces Number 1
Fireplaces Type Family Room, Wood Burning
Appliance Dishwasher, Gas Cooktop, Microwave, Refrigerator, Window Coverings
Laundry In Basement, Laundry Room, Main Level, Sink
Exterior
Parking Features Double Garage Attached, Oversized, Single Garage Detached
Garage Spaces 3.0
Garage Description Double Garage Attached, Oversized, Single Garage Detached
Fence Fenced
Community Features Park, Playground, Schools Nearby, Shopping Nearby, Sidewalks, Walking/Bike Paths
Roof Type Asphalt Shingle
Porch Deck, Patio
Lot Frontage 36.09
Total Parking Spaces 3
Building
Lot Description Backs on to Park/Green Space, Cul-De-Sac, Few Trees, No Neighbours Behind, Landscaped, Pie Shaped Lot, Views
Foundation Poured Concrete
Architectural Style 2 Storey Split
Level or Stories Two
Structure Type Brick,Stucco,Wood Frame
Others
Restrictions None Known
Tax ID 83079058
Ownership Private
Read Less Info
Want to know what your home might be worth? Contact us for a FREE valuation!

Our team is ready to help you sell your home for the highest possible price ASAP
GET MORE INFORMATION





