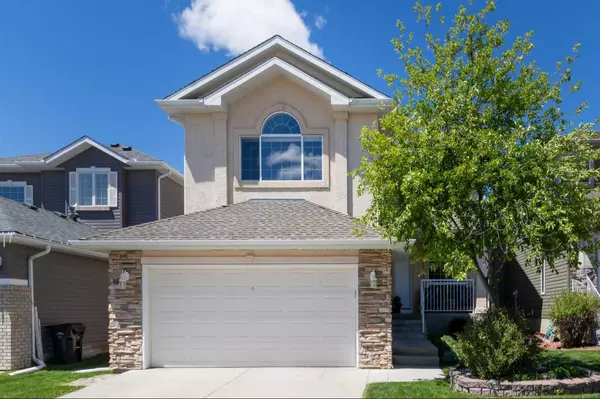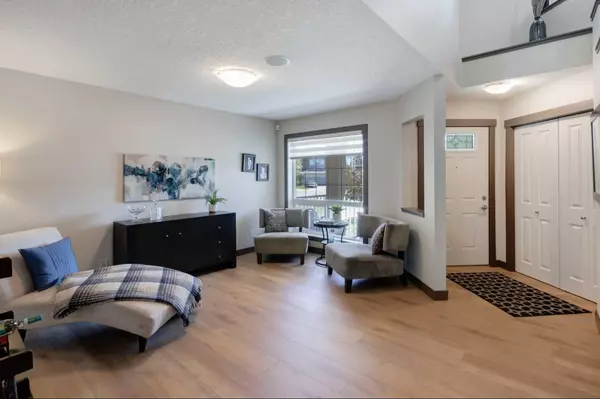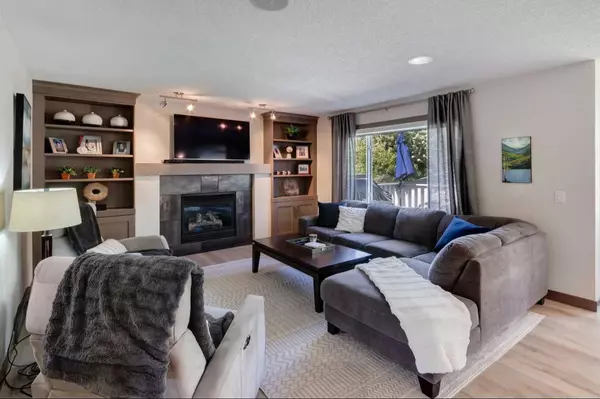For more information regarding the value of a property, please contact us for a free consultation.
Key Details
Sold Price $781,500
Property Type Single Family Home
Sub Type Detached
Listing Status Sold
Purchase Type For Sale
Square Footage 2,016 sqft
Price per Sqft $387
Subdivision Royal Oak
MLS® Listing ID A2135736
Sold Date 06/12/24
Style 2 Storey
Bedrooms 4
Full Baths 3
Half Baths 1
Originating Board Calgary
Year Built 2000
Annual Tax Amount $4,514
Tax Year 2023
Lot Size 5,123 Sqft
Acres 0.12
Property Description
Welcome Home to this Beautifully maintained home nestled in a quiet cul-de-sac in the sought after community of Royal Oak! This exquisitely maintained home offers the ideal retreat for families at any stage. This stylish, fully developed home offers 4 bedrooms, and 3.5 baths, in an open contemporary living space. On the main floor is a front room that could be used as a formal living room, studio space, homework space or working from home space, there is a cozy family room with gas fireplace and built-ins that opens to a highly functional kitchen with work island, ample cabinetry, high end stainless steel appliances and walk-in pantry with all new vinyl flooring. The second floor boasts 3 bedrooms, a very spacious bonus room with large picture window, and a primary bedroom with spa-like ensuite, and walk-in closet. In the professionally finished basement is another bedroom, full bath, and large rec room. The home's location provides easy access to a variety of shopping options, the YMCA, parks, schools, walking paths, dining, the c-train station and easy access to major highways and the mountains! It is simply more than a house, it is a place to call home. It is a must View.
Location
Province AB
County Calgary
Area Cal Zone Nw
Zoning R-C1
Direction S
Rooms
Other Rooms 1
Basement Finished, Full
Interior
Interior Features Bar, Bookcases, Ceiling Fan(s), Kitchen Island, Laminate Counters, No Animal Home, No Smoking Home, Open Floorplan, Pantry, Soaking Tub, Walk-In Closet(s)
Heating Forced Air, Natural Gas
Cooling Central Air, Other
Flooring Carpet, Vinyl
Fireplaces Number 1
Fireplaces Type Family Room, Gas, Tile
Appliance Central Air Conditioner, Dishwasher, Dryer, Electric Stove, Freezer, Refrigerator, Washer, Window Coverings
Laundry Main Level
Exterior
Parking Features Concrete Driveway, Double Garage Attached, Front Drive, Garage Door Opener, Garage Faces Front
Garage Spaces 2.0
Garage Description Concrete Driveway, Double Garage Attached, Front Drive, Garage Door Opener, Garage Faces Front
Fence Fenced
Community Features Other, Park
Roof Type Asphalt Shingle
Porch Deck, Front Porch
Lot Frontage 41.96
Exposure S
Total Parking Spaces 4
Building
Lot Description Back Yard, Cul-De-Sac, Front Yard, Landscaped, Rectangular Lot
Foundation Poured Concrete
Architectural Style 2 Storey
Level or Stories Two
Structure Type Wood Frame
Others
Restrictions Easement Registered On Title,Restrictive Covenant
Tax ID 91386908
Ownership Private
Read Less Info
Want to know what your home might be worth? Contact us for a FREE valuation!

Our team is ready to help you sell your home for the highest possible price ASAP
GET MORE INFORMATION





