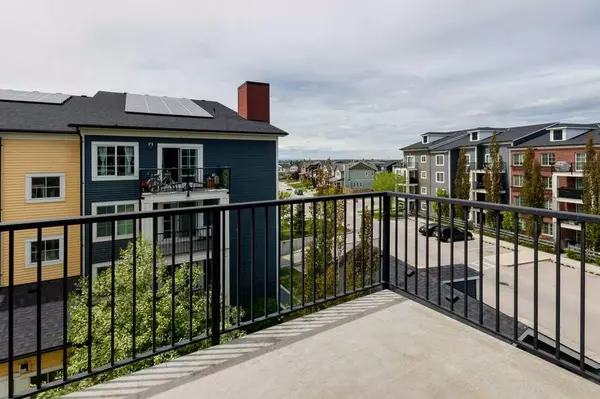For more information regarding the value of a property, please contact us for a free consultation.
Key Details
Sold Price $355,000
Property Type Condo
Sub Type Apartment
Listing Status Sold
Purchase Type For Sale
Square Footage 737 sqft
Price per Sqft $481
Subdivision Copperfield
MLS® Listing ID A2135867
Sold Date 06/11/24
Style Low-Rise(1-4)
Bedrooms 2
Full Baths 2
Condo Fees $378/mo
Originating Board Calgary
Year Built 2014
Annual Tax Amount $1,251
Tax Year 2023
Property Description
Discover one of the best units in Copperfield Park! This Top-Floor corner condo is loaded with upgrades & includes two titled parking stalls. The upcoming summer months are perfect time for you to enjoy sunny, west-facing balcony with views of the Mountains, Courtyard and is perfectly situated on the end of the building... on the quiet side. Air Conditioning and the BBQ Gas line will have you fully equipped and prepared to make the most of the beautiful weather.
This open floor plan features a beautiful kitchen with granite countertops, stainless steel appliances, and a Large Island with breakfast bar. The spacious living and dining areas can accommodate various furniture sizes and configurations. The large windows and sliding door to the balcony allow natural light to flood the space.
Both bedrooms come with custom built-in closet organizers, and both four-piece bathrooms also feature Granite Countertops. The in-unit convenience of a full-size washer and dryer adds to the appeal of this condo. The first titled stall is located underground in the secured, heated parkade and includes an 8’x4’ storage cage. The second titled parking stall is conveniently located outdoors, close to the building entrance.
This pet-friendly complex offers a designated dog area and easy access to parks, shopping, dining, and entertainment. Schedule your showing today and seize the opportunity to own this fantastic property before it's gone!
Location
Province AB
County Calgary
Area Cal Zone Se
Zoning M-X1
Direction E
Interior
Interior Features Ceiling Fan(s), Closet Organizers, Granite Counters, No Animal Home, No Smoking Home, Vinyl Windows
Heating Baseboard, Natural Gas
Cooling Central Air
Flooring Carpet, Ceramic Tile, Vinyl Plank
Appliance Central Air Conditioner, Dishwasher, Electric Stove, Microwave Hood Fan, Refrigerator, Washer/Dryer Stacked, Window Coverings
Laundry In Unit
Exterior
Garage Stall, Titled, Underground
Garage Description Stall, Titled, Underground
Community Features Playground, Schools Nearby, Shopping Nearby, Street Lights
Amenities Available Elevator(s), Parking, Trash, Visitor Parking
Roof Type Asphalt Shingle
Porch Balcony(s)
Exposure W
Total Parking Spaces 2
Building
Story 4
Foundation Poured Concrete
Architectural Style Low-Rise(1-4)
Level or Stories Single Level Unit
Structure Type Brick,Vinyl Siding
Others
HOA Fee Include Amenities of HOA/Condo,Common Area Maintenance,Heat,Maintenance Grounds,Professional Management,Reserve Fund Contributions,Sewer,Snow Removal,Trash,Water
Restrictions Pet Restrictions or Board approval Required
Ownership Private
Pets Description Restrictions
Read Less Info
Want to know what your home might be worth? Contact us for a FREE valuation!

Our team is ready to help you sell your home for the highest possible price ASAP
GET MORE INFORMATION





