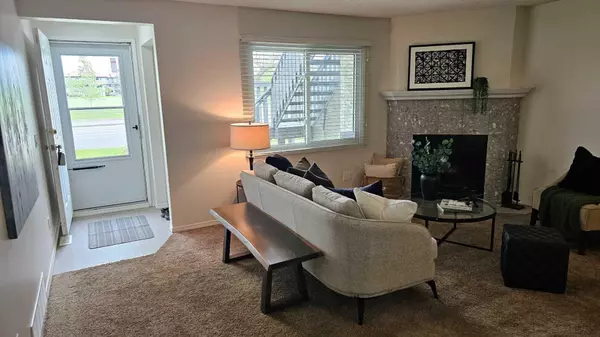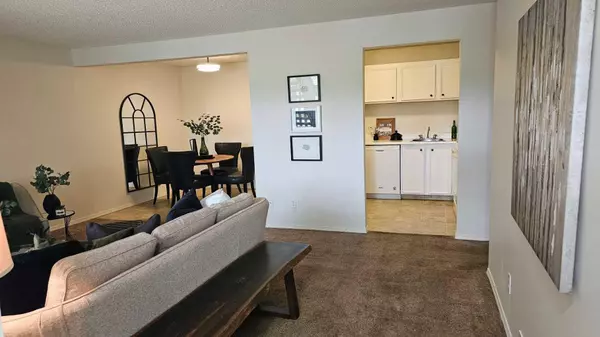For more information regarding the value of a property, please contact us for a free consultation.
Key Details
Sold Price $310,000
Property Type Townhouse
Sub Type Row/Townhouse
Listing Status Sold
Purchase Type For Sale
Square Footage 972 sqft
Price per Sqft $318
Subdivision Cedarbrae
MLS® Listing ID A2136641
Sold Date 06/11/24
Style Bungalow
Bedrooms 2
Full Baths 1
Half Baths 1
Condo Fees $391
Originating Board Calgary
Year Built 1983
Annual Tax Amount $1,268
Tax Year 2023
Property Description
GREAT PROPERTY FOR 1ST TIME BUYER OR INVESTOR and ready for immediate occupancy! Main floor unit with separate entrance and patio has been recently upgraded with paint, lighting, some flooring and a new screen door. This home features a bright spacious floor plan with a good sized living room with a wood burning fireplace, a large kitchen /dining area and spacious master bedroom with a walkthrough closet with a 2 piece ensuite which could be converted into a full bathroom in future. The large second bedroom is located across from the 4 piece main bathroom. The unit also has a large storage closet as well as stacked laundry in the utility room with additional storage shelving..
The furnace, water heater, all kitchen appliances and bathroom fans have all been replaced within the last 5 years. Recent upgrades include fresh paint, all new lighting, a new screen door as well as some flooring. Secure assigned heated underground parking spot as well as access to secure bicycle storage and off-street visitor parking for guests.
Calgary BRT transit line is across the street for easy access to downtown and the newly completed Tsuut’ina Trail makes this wonderful westside community more accessible than ever. Every amenity needed is nearby including schools, community centre, shopping, restaurants, the leisure center, and Fish Creek and Glenmore Parks. NOTE: Living room window is cracked and will be replaced with a new window ASAP.
Location
Province AB
County Calgary
Area Cal Zone S
Zoning M-C1 d55
Direction E
Rooms
Other Rooms 1
Basement None
Interior
Interior Features Ceiling Fan(s), No Animal Home, No Smoking Home, Walk-In Closet(s)
Heating Fireplace(s), Forced Air, Natural Gas
Cooling None
Flooring Carpet, Linoleum
Fireplaces Number 1
Fireplaces Type Living Room, Tile, Wood Burning
Appliance Dishwasher, Electric Stove, Refrigerator, Washer/Dryer Stacked, Window Coverings
Laundry In Unit
Exterior
Parking Features Assigned, Stall, Underground
Garage Description Assigned, Stall, Underground
Fence None
Community Features Park, Playground, Schools Nearby, Shopping Nearby, Sidewalks
Amenities Available Parking, Secured Parking, Snow Removal, Trash, Visitor Parking
Roof Type Asphalt Shingle
Porch None
Exposure E
Total Parking Spaces 1
Building
Lot Description Rectangular Lot
Foundation Poured Concrete
Architectural Style Bungalow
Level or Stories One
Structure Type Stucco,Vinyl Siding,Wood Frame,Wood Siding
Others
HOA Fee Include Common Area Maintenance,Insurance,Internet,Maintenance Grounds,Parking,Professional Management,Reserve Fund Contributions,Residential Manager,Snow Removal,Trash
Restrictions Pet Restrictions or Board approval Required
Tax ID 83127907
Ownership Private
Pets Allowed Restrictions, Yes
Read Less Info
Want to know what your home might be worth? Contact us for a FREE valuation!

Our team is ready to help you sell your home for the highest possible price ASAP
GET MORE INFORMATION





