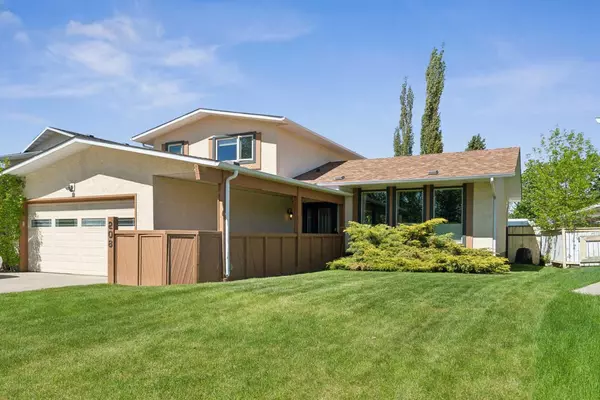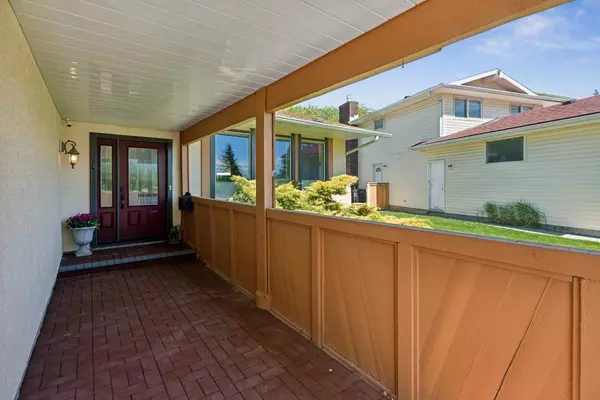For more information regarding the value of a property, please contact us for a free consultation.
Key Details
Sold Price $830,000
Property Type Single Family Home
Sub Type Detached
Listing Status Sold
Purchase Type For Sale
Square Footage 1,858 sqft
Price per Sqft $446
Subdivision Silver Springs
MLS® Listing ID A2137609
Sold Date 06/11/24
Style 2 Storey Split
Bedrooms 4
Full Baths 3
Half Baths 1
Originating Board Calgary
Year Built 1975
Annual Tax Amount $4,426
Tax Year 2023
Lot Size 5,930 Sqft
Acres 0.14
Property Description
Welcome to this one owner, meticulously kept family home, across from a park & located in the desirable community of Silver Springs. Silver Springs offers schools, a swimming pool, bike paths & an abundance of green space. You are close to shopping & the LRT with convenient access to major roadways & a short drive to the mountains. This home has an attached double garage, total of 4 bedrooms with one being on the main floor & 3 1/2 baths. The open living space is perfect for the family & entertaining. The family room, open to the kitchen has patio door access to the patio & spacious back yard. The home has seen updates over the years including the kitchen with granite countertops, new windows & exterior doors(2014), new flooring, updated bathrooms, gas fireplace insert, 2 new furnaces(2010), water heater, fridge ,washer, dryer(2022), dishwasher(2021), microwave(2019), stove(2008), central vac(2024) & newer roof. The basement is finished with a media room, 3 piece bath , workshop & plenty of storage. This is a great home in a superb area you don't want to miss!
Location
Province AB
County Calgary
Area Cal Zone Nw
Zoning R-C1
Direction SW
Rooms
Other Rooms 1
Basement Full, Partially Finished
Interior
Interior Features Central Vacuum, Granite Counters, No Animal Home, No Smoking Home, Storage
Heating Fireplace(s), Forced Air, Natural Gas
Cooling None
Flooring Carpet, Hardwood
Fireplaces Number 1
Fireplaces Type Gas
Appliance Dishwasher, Dryer, Electric Range, Garage Control(s), Microwave, Refrigerator, Washer, Window Coverings
Laundry Main Level
Exterior
Parking Features Double Garage Attached
Garage Spaces 2.0
Garage Description Double Garage Attached
Fence Fenced
Community Features Park, Playground, Schools Nearby, Shopping Nearby, Sidewalks, Street Lights, Walking/Bike Paths
Roof Type Asphalt Shingle
Porch Patio
Lot Frontage 57.98
Total Parking Spaces 4
Building
Lot Description Back Lane, Back Yard, Cul-De-Sac, Landscaped
Foundation Poured Concrete
Architectural Style 2 Storey Split
Level or Stories Two
Structure Type Stucco
Others
Restrictions None Known
Tax ID 91684903
Ownership Private
Read Less Info
Want to know what your home might be worth? Contact us for a FREE valuation!

Our team is ready to help you sell your home for the highest possible price ASAP
GET MORE INFORMATION





