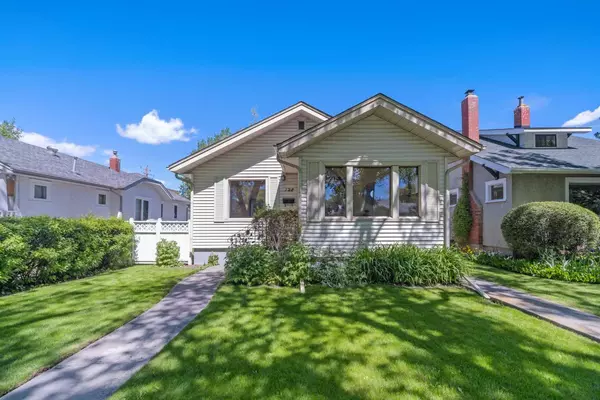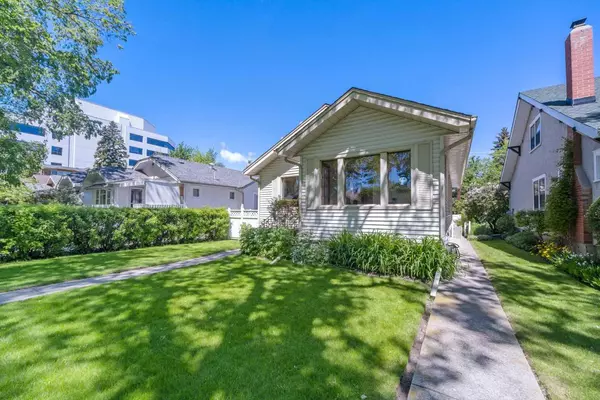For more information regarding the value of a property, please contact us for a free consultation.
Key Details
Sold Price $701,000
Property Type Single Family Home
Sub Type Detached
Listing Status Sold
Purchase Type For Sale
Square Footage 1,044 sqft
Price per Sqft $671
Subdivision Crescent Heights
MLS® Listing ID A2127495
Sold Date 06/10/24
Style Bungalow
Bedrooms 3
Full Baths 2
Originating Board Calgary
Year Built 1925
Annual Tax Amount $4,014
Tax Year 2024
Lot Size 4,499 Sqft
Acres 0.1
Property Sub-Type Detached
Property Description
** GORGEOUS character bungalow - on one of the most beautiful tree lined streets in Crescent Heights - with an overhang canopy of trees. LOCATION is amazing with walking distance to all the fabulous array of fine dining, international cuisine, quaint little eateries and a number of coffee houses -- on Centre Street, Edmonton Trail, Downtown and some of 16 Avenue NE & NW. Great access to bus transit, downtown and several major traffic corridors. TRULY a charming property! Walking into the large south facing sunny “Front Foyer " you know you are in for a treat. A large living room with exposed wooden flooring, original classic door and window trim plus quaint plug-in fireplace. This leads to a spacious formal dining room / eating area with classic chandelier. The kitchen has had some upgrades in earlier years and has room for your informal eating area. The primary and secondary bedrooms are both a good size for this era of home and have beautiful, exposed wood floors. The main bath is "cute & charming". DOWNSTAIRS has older style development with a family area and bedroom both boasting the exposed wooden floors. Also a 3 pce bath, laundry area and tons of storage. WITH all the recent changes in City of Calgary this could potentially be renovated for a “Secondary Suite” as a mortgage helper if you meet the required City of Calgary guidelines. THE Property itself is beautiful with a beautiful tree lined front yard, concrete walkways to the backyard, with a quaint single detached garage, beautiful sunny backyard and ample garden area. NOTE: this garage could possibly be replaced with a double/triple garage ** and ** once again may have potential for a "backyard suite" with the revised City of Calgary guidelines. NOTE: buyer must do their own due diligence for those possibilities! *** WOW - don't miss this charmer -- OPEN houses ** Saturday & Sunday - 1:00 PM to 4:00 PM. Come by and "CHECK-it- OUT"
Location
Province AB
County Calgary
Area Cal Zone Cc
Zoning Residential - Contextual
Direction S
Rooms
Basement Finished, Full
Interior
Interior Features No Animal Home, No Smoking Home
Heating Forced Air, Natural Gas
Cooling None
Flooring Carpet, Hardwood, Laminate
Appliance Electric Range, Refrigerator
Laundry In Basement
Exterior
Parking Features Single Garage Detached
Garage Spaces 1.0
Garage Description Single Garage Detached
Fence Partial
Community Features Schools Nearby, Shopping Nearby, Street Lights
Roof Type Asphalt
Porch Front Porch
Lot Frontage 37.47
Exposure S
Total Parking Spaces 2
Building
Lot Description Back Lane, City Lot, Front Yard, Rectangular Lot
Foundation Poured Concrete
Water Public
Architectural Style Bungalow
Level or Stories One
Structure Type Vinyl Siding
Others
Restrictions None Known
Tax ID 91028476
Ownership Private
Read Less Info
Want to know what your home might be worth? Contact us for a FREE valuation!

Our team is ready to help you sell your home for the highest possible price ASAP




