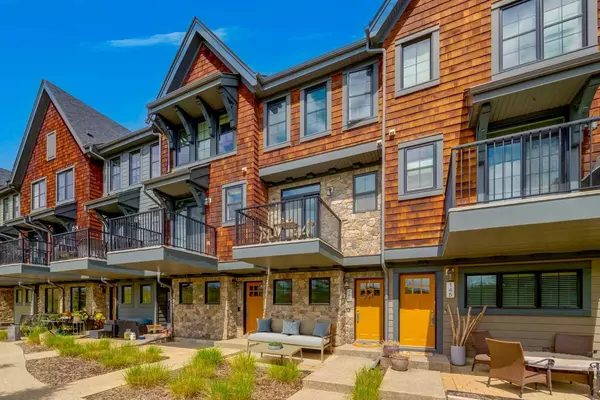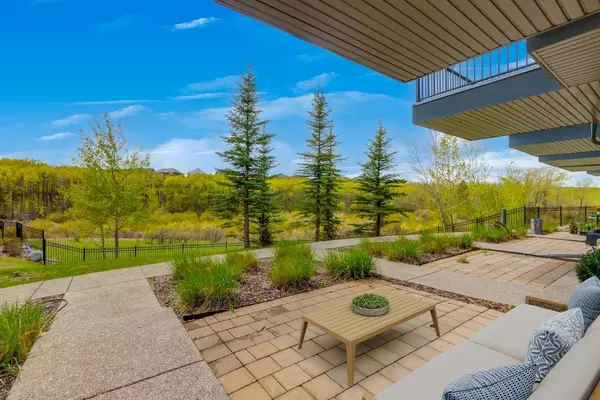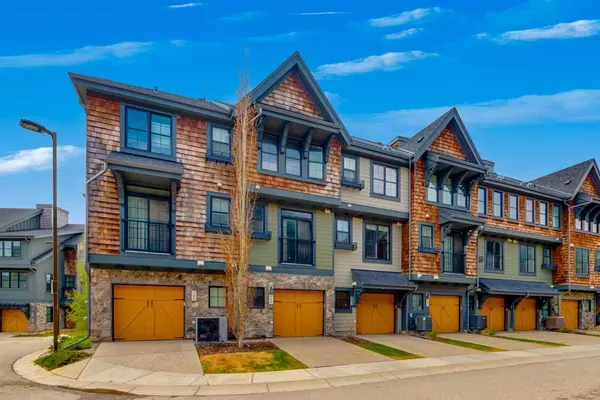For more information regarding the value of a property, please contact us for a free consultation.
Key Details
Sold Price $574,000
Property Type Townhouse
Sub Type Row/Townhouse
Listing Status Sold
Purchase Type For Sale
Square Footage 1,282 sqft
Price per Sqft $447
Subdivision Aspen Woods
MLS® Listing ID A2134223
Sold Date 06/10/24
Style Townhouse
Bedrooms 2
Full Baths 2
Half Baths 1
Condo Fees $297
HOA Fees $20/ann
HOA Y/N 1
Originating Board Calgary
Year Built 2013
Annual Tax Amount $2,793
Tax Year 2023
Lot Size 861 Sqft
Acres 0.02
Property Description
Welcome to the Enclave, a private complex in the beautiful community of Aspen Woods and Castle Keep. This stunning two-bedroom plus den townhome offers a full-sized driveway for additional parking and is ideally situated directly across from a natural reserve. Enjoy watching the loons swim in the nearby pond and take advantage of the walking trails close by. Inside, you'll find an open-concept kitchen featuring an eat-up bar, Caesarstone countertops, stainless steel appliances, and a beautiful backsplash. The kitchen opens to a Juliet balcony, perfect for enjoying fresh air while cooking and entertaining. The kitchen seamlessly flows into the dining room and spacious living room, both adorned with upgraded maple hardwood flooring. The living room is an excellent space for entertaining, featuring a stunning fireplace with a custom-made mantle. From here, access the deck, which offers incredible views of the natural pond and green space, as well as a BBQ gas line. Dine outside and enjoy the scenery. Upstairs, there are two master bedrooms, each with its own ensuite bathroom featuring upgraded Caesarstone countertops and cabinets. A stacked laundry room in the hallway adds convenience and functionality. This townhome also features a tandem garage with a finished, heated flex space in place of one of the bays, perfect for an office, den, or extra storage. Located just steps away from the amenities of Aspen Landing, Westside Recreation Centre, West LRT, coffee shops, restaurants, and schools, this townhome offers the perfect blend of luxury and convenience. Call today for a private viewing!
Location
Province AB
County Calgary
Area Cal Zone W
Zoning M-1 d79
Direction SW
Rooms
Basement None
Interior
Interior Features Breakfast Bar, Closet Organizers, Pantry, Walk-In Closet(s)
Heating Forced Air
Cooling None
Flooring Carpet, Ceramic Tile, Hardwood
Fireplaces Number 1
Fireplaces Type Gas, Living Room
Appliance Electric Oven, Electric Stove, Microwave, Refrigerator, Washer/Dryer
Laundry In Unit
Exterior
Garage Double Garage Attached, Tandem
Garage Spaces 2.0
Garage Description Double Garage Attached, Tandem
Fence None
Community Features Park, Playground, Schools Nearby, Shopping Nearby, Sidewalks, Street Lights
Amenities Available Other, Parking
Roof Type Asphalt Shingle
Porch Balcony(s)
Lot Frontage 14.01
Total Parking Spaces 2
Building
Lot Description Backs on to Park/Green Space, Low Maintenance Landscape
Foundation Slab
Architectural Style Townhouse
Level or Stories Three Or More
Structure Type Cedar,Composite Siding,Mixed,Stone,Wood Frame
Others
HOA Fee Include Amenities of HOA/Condo,Common Area Maintenance,Insurance,Interior Maintenance,Professional Management,Reserve Fund Contributions,Snow Removal,Trash
Restrictions Call Lister,None Known
Ownership Private
Pets Description Restrictions
Read Less Info
Want to know what your home might be worth? Contact us for a FREE valuation!

Our team is ready to help you sell your home for the highest possible price ASAP
GET MORE INFORMATION





