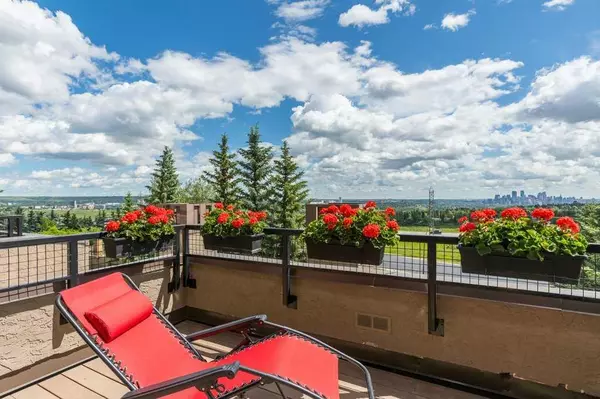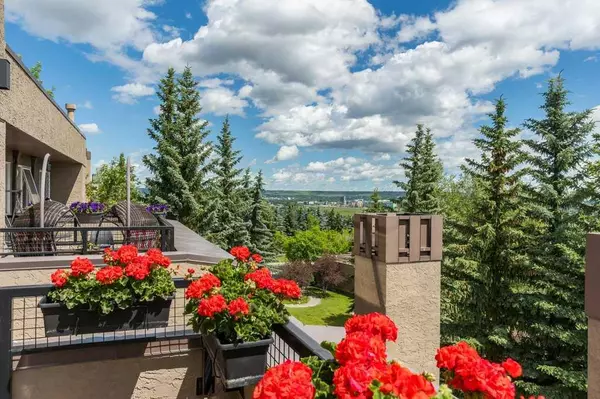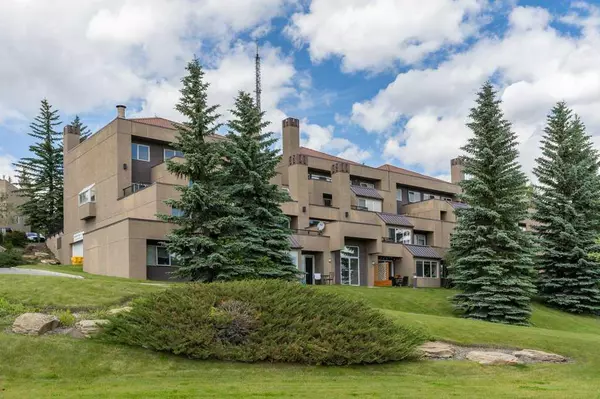For more information regarding the value of a property, please contact us for a free consultation.
Key Details
Sold Price $369,900
Property Type Condo
Sub Type Apartment
Listing Status Sold
Purchase Type For Sale
Square Footage 1,039 sqft
Price per Sqft $356
Subdivision Patterson
MLS® Listing ID A2138312
Sold Date 06/10/24
Style Low-Rise(1-4)
Bedrooms 2
Full Baths 1
Half Baths 2
Condo Fees $652/mo
Originating Board Calgary
Year Built 1987
Annual Tax Amount $1,838
Tax Year 2024
Property Description
Experience urban living at its finest in this stunning two-storey lofted condo with breathtaking downtown views in Patterson. This two-bedroom home boasts a loft-like design and modern updates throughout, including full-height maple cupboards, sleek stainless steel appliances, elegant granite countertops, and a convenient breakfast bar in the kitchen. Laminate flooring extends through both the main and upper floors, adding contemporary elegance. Both bathrooms have been beautifully renovated with new fixtures and granite countertops. The private rooftop balcony offers stunning downtown views, perfect for entertaining or unwinding. The living room features soaring 16-foot ceilings, a cozy wood-burning fireplace, and a walk-out patio. Both the master and guest bedrooms provide panoramic city views, with the master featuring an upscale bathroom with an oversized shower. A bonus flex room upstairs can serve as an additional living area or a home office. This home includes one indoor parking stall, with additional spaces available for rent, and in-suite laundry facilities. The complex offers a variety of amenities, including tennis courts, a swimming pool, a hot tub, a fitness studio, gorgeous gardens, and an owners’ lounge. Considered the best floor plan in the complex, this condo combines luxury and functionality. Don’t miss the opportunity to make this remarkable home your own—contact us today to schedule a viewing and experience the allure of this magnificent property
Location
Province AB
County Calgary
Area Cal Zone W
Zoning M-C1 d37
Direction W
Rooms
Other Rooms 1
Interior
Interior Features Breakfast Bar, Ceiling Fan(s), Granite Counters, High Ceilings, Track Lighting
Heating Baseboard, Natural Gas
Cooling None
Flooring Carpet, Ceramic Tile, Laminate
Fireplaces Number 1
Fireplaces Type Gas Starter, Living Room, Wood Burning
Appliance Dishwasher, Electric Stove, European Washer/Dryer Combination, Microwave Hood Fan, Refrigerator
Laundry In Kitchen
Exterior
Parking Features Assigned, Parkade
Garage Description Assigned, Parkade
Pool Heated, In Ground, Indoor
Community Features Clubhouse, Park, Pool, Schools Nearby, Shopping Nearby, Sidewalks, Street Lights, Walking/Bike Paths
Amenities Available Clubhouse, Fitness Center, Indoor Pool, Parking, Pool, Spa/Hot Tub, Storage
Roof Type Tar/Gravel
Porch Deck, Terrace
Exposure E,W
Total Parking Spaces 1
Building
Story 4
Foundation Poured Concrete
Architectural Style Low-Rise(1-4)
Level or Stories Multi Level Unit
Structure Type Stucco,Wood Frame
Others
HOA Fee Include Amenities of HOA/Condo,Common Area Maintenance,Heat,Insurance,Interior Maintenance,Parking,Professional Management,Reserve Fund Contributions,Sewer,Snow Removal,Trash
Restrictions Pet Restrictions or Board approval Required
Ownership Private
Pets Allowed Restrictions
Read Less Info
Want to know what your home might be worth? Contact us for a FREE valuation!

Our team is ready to help you sell your home for the highest possible price ASAP
GET MORE INFORMATION





