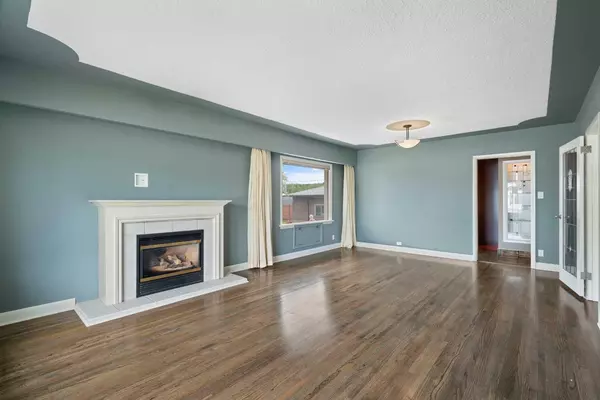For more information regarding the value of a property, please contact us for a free consultation.
Key Details
Sold Price $874,888
Property Type Single Family Home
Sub Type Detached
Listing Status Sold
Purchase Type For Sale
Square Footage 1,271 sqft
Price per Sqft $688
Subdivision Renfrew
MLS® Listing ID A2133450
Sold Date 06/10/24
Style Bungalow
Bedrooms 5
Full Baths 2
Originating Board Calgary
Year Built 1953
Annual Tax Amount $4,416
Tax Year 2023
Lot Size 6,006 Sqft
Acres 0.14
Property Description
Nestled in the heart of Renfrew, this immaculate family home features a fully developed two-bedroom suite (illegal). The main floor boasts a spacious living and dining area with gleaming hardwood floors and a cozy gas fireplace. The upgraded kitchen is equipped with stainless steel appliances, including a high-end gas stove. Additionally, there are three generous bedrooms, a full bathroom, and an upper-level washer and dryer.
The basement offers a spectacular kitchen, a large family room with a free-standing gas fireplace, and several large windows that fill the space with natural light. It also includes two spacious bedrooms with large windows, a full bathroom, another set of washer and dryers, and plenty of storage.
The backyard is perfect for summer BBQs or a play area for children. It features a newly constructed privacy fence, an oversized single-car garage, and a parking pad. The property is extensively landscaped in both the front and back.
A wide paved walking path on the east side leads to a school playground. The home’s incredible location is just a short distance from downtown, shopping, parks, pathways, and provides easy access to Deerfoot Trail. Don’t miss out on this terrific home and property!
Location
Province AB
County Calgary
Area Cal Zone Cc
Zoning R-C2
Direction N
Rooms
Basement Finished, Full
Interior
Interior Features See Remarks
Heating Forced Air
Cooling None
Flooring Carpet, Hardwood
Fireplaces Number 2
Fireplaces Type Family Room, Gas, Living Room
Appliance Dishwasher, Dryer, Refrigerator, Stove(s), Washer, Washer/Dryer, Window Coverings
Laundry In Basement, In Bathroom
Exterior
Parking Features Oversized, RV Access/Parking, Single Garage Detached
Garage Spaces 1.0
Garage Description Oversized, RV Access/Parking, Single Garage Detached
Fence Fenced
Community Features Park, Playground, Schools Nearby, Shopping Nearby, Sidewalks, Street Lights, Walking/Bike Paths
Roof Type Asphalt
Porch Deck
Lot Frontage 50.2
Total Parking Spaces 2
Building
Lot Description Back Lane, Few Trees, Landscaped, Rectangular Lot
Foundation Poured Concrete
Architectural Style Bungalow
Level or Stories One
Structure Type Metal Siding
Others
Restrictions None Known
Tax ID 91746876
Ownership Private
Read Less Info
Want to know what your home might be worth? Contact us for a FREE valuation!

Our team is ready to help you sell your home for the highest possible price ASAP
GET MORE INFORMATION





