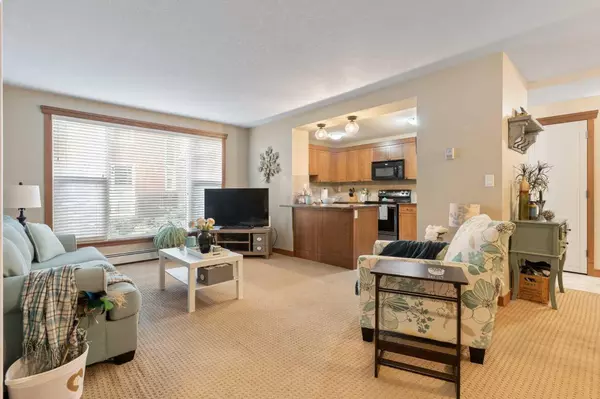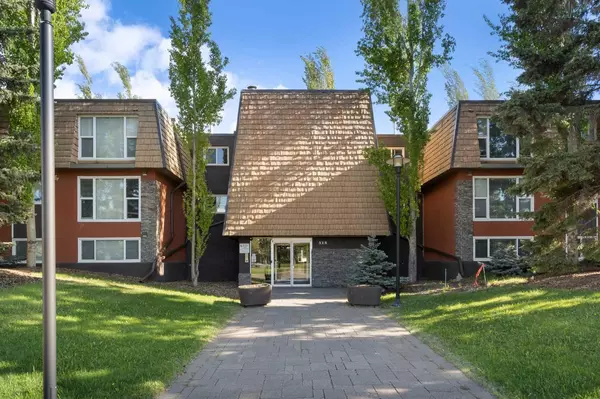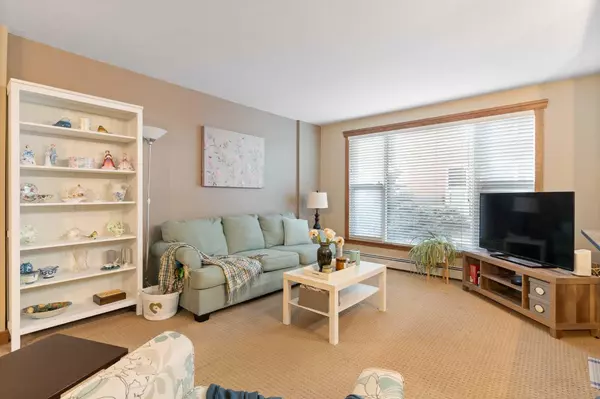For more information regarding the value of a property, please contact us for a free consultation.
Key Details
Sold Price $255,000
Property Type Condo
Sub Type Apartment
Listing Status Sold
Purchase Type For Sale
Square Footage 911 sqft
Price per Sqft $279
Subdivision Windsor Park
MLS® Listing ID A2136765
Sold Date 06/08/24
Style Low-Rise(1-4)
Bedrooms 2
Full Baths 1
Condo Fees $630/mo
Originating Board Calgary
Year Built 1968
Annual Tax Amount $975
Tax Year 2023
Property Description
** Prime TWO BEDROOM Apartment in heart of the very desirable Windsor Park ** Large (911 sq feet) END UNIT in The Windsor, a lovely RENOVATED CONCRETE building. Enjoy the convenience of being on the GROUND FLOOR with an open concept layout with massive windows letting in an abundance of natural light! Huge dining area with room for your large table & buffet, perfect for entertaining. Gorgeous kitchen, including beautiful granite counters, eat up bar, pantry & updated appliances. The primary bedroom is enormous including an oversized closet. Large storage room & in suite laundry top off the entire package!
The very walkable and & bikeable location means you're moments to Chinook Mall, Lina's Italian Market, Sunterra, Village Ice Cream, Monogram Coffee, Starbucks & much more. Love the outdoors? Stanley, Elbow & Crescent Park are all ‘around the corner'. Conveniently located on a street with a bus stop in front of the building & minutes away from the C-train station & downtown. Easy access to all the urban living amenities that Calgary has to offer.
This unit comes with an assigned parking stall (with plug-in). Visitor parking in the parking lot & plenty of street parking too! The QUIET building has many recent updates & is very well managed & is perfect for the first-time buyer, investor, or downsizing family.
Location
Province AB
County Calgary
Area Cal Zone Cc
Zoning R-C2
Direction N
Interior
Interior Features Closet Organizers, Granite Counters, Kitchen Island, No Smoking Home, Pantry, Storage, Vinyl Windows
Heating Boiler
Cooling None
Flooring Carpet
Appliance Dishwasher, Electric Stove, Refrigerator, Washer/Dryer
Laundry In Unit
Exterior
Parking Features Additional Parking, Guest, Parking Lot, Paved, Plug-In, Stall
Garage Description Additional Parking, Guest, Parking Lot, Paved, Plug-In, Stall
Community Features Park, Playground, Pool, Schools Nearby, Shopping Nearby, Sidewalks, Street Lights, Walking/Bike Paths
Amenities Available Elevator(s), Parking, Trash, Visitor Parking
Accessibility Accessible Entrance
Porch None
Exposure W
Total Parking Spaces 1
Building
Story 3
Architectural Style Low-Rise(1-4)
Level or Stories Single Level Unit
Structure Type Concrete
Others
HOA Fee Include Common Area Maintenance,Gas,Heat,Insurance,Interior Maintenance,Maintenance Grounds,Parking,Professional Management,Reserve Fund Contributions,Sewer,Snow Removal,Trash,Water
Restrictions Pet Restrictions or Board approval Required,Pets Allowed
Ownership Private
Pets Allowed Restrictions, Cats OK, Yes
Read Less Info
Want to know what your home might be worth? Contact us for a FREE valuation!

Our team is ready to help you sell your home for the highest possible price ASAP




