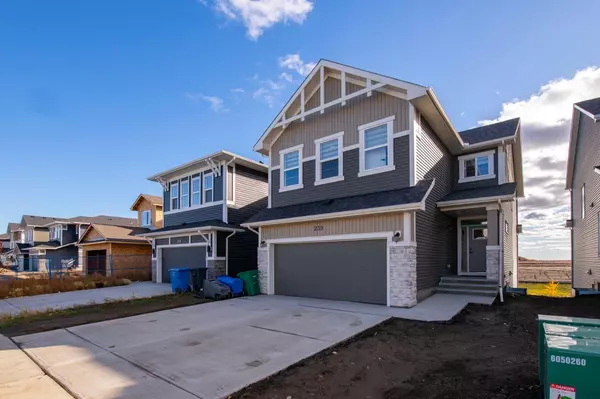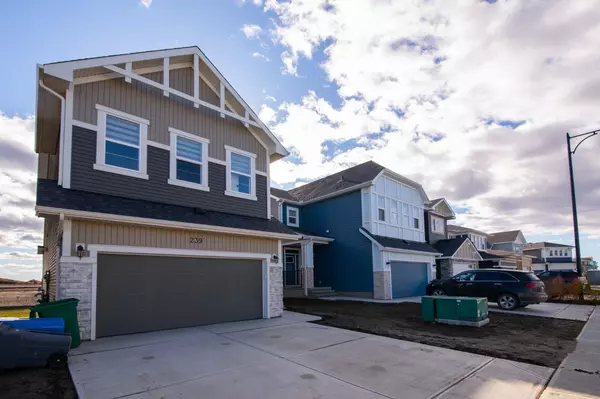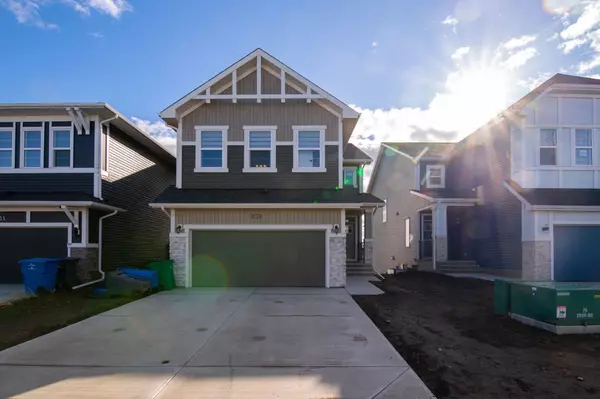For more information regarding the value of a property, please contact us for a free consultation.
Key Details
Sold Price $845,000
Property Type Single Family Home
Sub Type Detached
Listing Status Sold
Purchase Type For Sale
Square Footage 2,525 sqft
Price per Sqft $334
Subdivision Chelsea_Ch
MLS® Listing ID A2133171
Sold Date 06/08/24
Style 2 Storey
Bedrooms 4
Full Baths 3
Half Baths 1
Originating Board Calgary
Year Built 2023
Annual Tax Amount $2,780
Tax Year 2023
Lot Size 4,147 Sqft
Acres 0.1
Property Description
Welcome to this newly 2023 Built 2 Storey house situated in one of the most attractive and highly sought after Chelsea (Chestermere) with walkout basement backing onto a walking path and beautiful pond, 5 minutes from Chestermere Lake, close to parks, 5 minutes to East hill shopping centre and Stoney Trial. This beautiful house has tons of upgrades such as 9 feet knock down ceiling, 8 feet main floor doors, engineered hardwood flooring, custom build waterfall island, Spice kitchen, built in stainless steal appliances, chimney hood, cabinet up to the ceiling, upgraded washrooms, rough in for garage heater. Main floor features living room, 2pc powder room, bright family room with large window, electric fireplace, specious upgraded kitchen, large dining area with sliding door open to the south facing deck. On the upper floor, you will find 4 spacious bedrooms, of which two contain EnsuiteS (for a total of 3 bathrooms on upper) and a nice sized bonus room. UPPER FLOOR LAUNDRY complete the upper floor. The walk-out basement is unfinished, with plumbing rough-ins and walk-out access to the backyard. This modern house comes with builders new home warranty. Call to book your private viewing.
Location
Province AB
County Chestermere
Zoning R-1
Direction N
Rooms
Other Rooms 1
Basement Separate/Exterior Entry, Full, Unfinished, Walk-Out To Grade
Interior
Interior Features Kitchen Island, No Animal Home, No Smoking Home, Quartz Counters, Vinyl Windows
Heating High Efficiency, Fireplace(s), Forced Air
Cooling Rough-In
Flooring Carpet, Hardwood, Tile
Fireplaces Number 1
Fireplaces Type Electric
Appliance Built-In Oven, Dishwasher, Dryer, Electric Cooktop, Garage Control(s), Gas Stove, Microwave, Range Hood, Refrigerator, Washer, Window Coverings
Laundry Upper Level
Exterior
Parking Features Double Garage Attached
Garage Spaces 2.0
Garage Description Double Garage Attached
Fence Partial
Community Features Playground, Shopping Nearby, Sidewalks, Walking/Bike Paths
Roof Type Asphalt Shingle
Porch Deck, Front Porch
Lot Frontage 36.0
Total Parking Spaces 4
Building
Lot Description Back Yard, Creek/River/Stream/Pond, Rectangular Lot, See Remarks
Foundation Poured Concrete
Architectural Style 2 Storey
Level or Stories Two
Structure Type Concrete,Vinyl Siding,Wood Frame
Others
Restrictions None Known
Ownership Private
Read Less Info
Want to know what your home might be worth? Contact us for a FREE valuation!

Our team is ready to help you sell your home for the highest possible price ASAP




