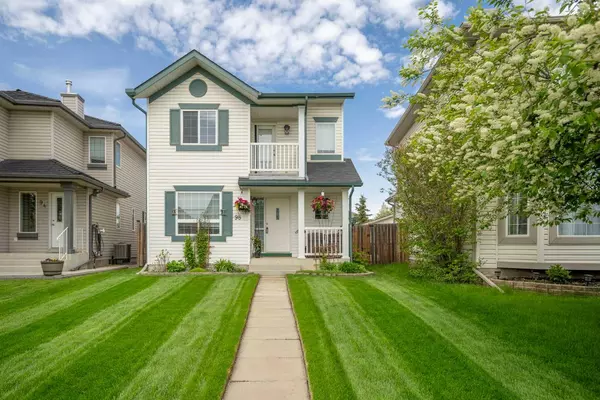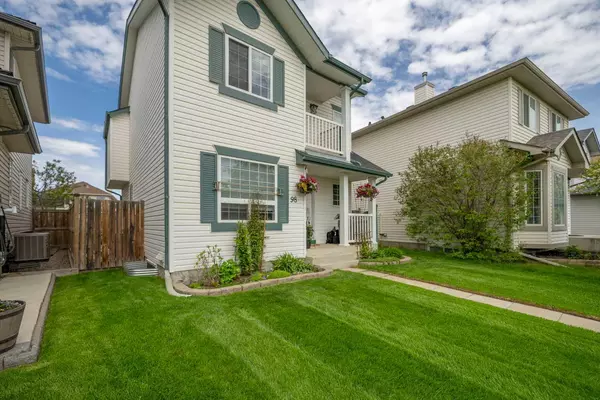For more information regarding the value of a property, please contact us for a free consultation.
Key Details
Sold Price $605,000
Property Type Single Family Home
Sub Type Detached
Listing Status Sold
Purchase Type For Sale
Square Footage 1,303 sqft
Price per Sqft $464
Subdivision Coventry Hills
MLS® Listing ID A2133443
Sold Date 06/08/24
Style 2 Storey
Bedrooms 3
Full Baths 2
Half Baths 1
Originating Board Calgary
Year Built 2001
Annual Tax Amount $3,138
Tax Year 2023
Lot Size 3,821 Sqft
Acres 0.09
Property Description
You will love this 3 bedroom, 2.5 bath two storey home on a big pie lot! As you drive up you will notice the pride of ownership with beautiful landscaping and great curb appeal. Open the door to the open concept main floor featuring an open to below ceiling and wall of windows, boasting a gas fireplace surrounded by custom built-ins. The kitchen/dining/living room all flow seamlessly in to each other and offer a nice view and access to the large back deck and yard. The main level also features a bedroom and full bath. Perfect for guests or extended family. Upstairs you will find two large bedrooms and an office space that leads to the upper deck. An excellent space for those that work from home or would like a playroom. There is also a four piece cheater ensuite. The lower level is completely finished with a large rec room (space to add a bedroom), half bath and laundry. Enjoy the oversized double detached garage!! Comes heated and with 220v power and work bench. A mechanics dream!! You will also appreciate the large garden shed, underground sprinklers and central air!!!
Location
Province AB
County Calgary
Area Cal Zone N
Zoning R-1N
Direction S
Rooms
Basement Finished, Full
Interior
Interior Features Bookcases, Built-in Features, High Ceilings, Kitchen Island, No Animal Home, No Smoking Home, Open Floorplan, Vaulted Ceiling(s)
Heating Forced Air, Natural Gas
Cooling Central Air
Flooring Carpet, Ceramic Tile, Laminate
Fireplaces Number 2
Fireplaces Type Electric, Gas
Appliance Central Air Conditioner, Dishwasher, Dryer, Electric Stove, Microwave Hood Fan, Refrigerator, Washer, Window Coverings
Laundry Lower Level
Exterior
Parking Features 220 Volt Wiring, Alley Access, Double Garage Detached, Garage Door Opener, Heated Garage, Insulated, Oversized, Workshop in Garage
Garage Spaces 2.0
Garage Description 220 Volt Wiring, Alley Access, Double Garage Detached, Garage Door Opener, Heated Garage, Insulated, Oversized, Workshop in Garage
Fence Fenced
Community Features Park, Playground, Schools Nearby, Shopping Nearby, Sidewalks, Street Lights
Roof Type Asphalt Shingle
Porch Balcony(s), Deck, Front Porch
Lot Frontage 26.25
Exposure S
Total Parking Spaces 4
Building
Lot Description Back Lane, Back Yard, City Lot, Cul-De-Sac, Front Yard, Lawn, Landscaped, Underground Sprinklers, Pie Shaped Lot, Private
Foundation Poured Concrete
Architectural Style 2 Storey
Level or Stories Two
Structure Type Vinyl Siding,Wood Frame
Others
Restrictions None Known
Tax ID 82723135
Ownership Private
Read Less Info
Want to know what your home might be worth? Contact us for a FREE valuation!

Our team is ready to help you sell your home for the highest possible price ASAP
GET MORE INFORMATION





