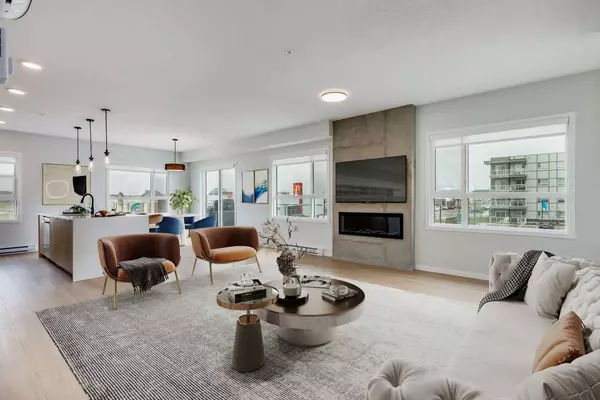For more information regarding the value of a property, please contact us for a free consultation.
Key Details
Sold Price $500,000
Property Type Condo
Sub Type Apartment
Listing Status Sold
Purchase Type For Sale
Square Footage 1,415 sqft
Price per Sqft $353
Subdivision Carrington
MLS® Listing ID A2124075
Sold Date 06/07/24
Style Low-Rise(1-4)
Bedrooms 3
Full Baths 2
Condo Fees $552/mo
Originating Board Calgary
Year Built 2022
Annual Tax Amount $2,645
Tax Year 2023
Property Description
Discover the perfect blend of style and comfort in this stunning 3-bedroom, 2-bathroom condo located in the vibrant community of Carrington. Situated on the second floor, this corner unit boasts 9’ ceilings and is bathed in natural light. Spanning over 1,400 square feet, the open-concept layout seamlessly integrates the kitchen, living, and dining areas, creating a spacious environment ideal for both everyday living and entertaining. The main living area features durable vinyl plank flooring, while the bedrooms are comfortably carpeted. The kitchen is a chef's dream with its quartz countertops, stainless steel appliances, and a large waterfall island with plenty of seating. Two-tone cabinetry, a beautiful backsplash, and a cooktop, built-in wall oven and microwave add to its appeal. The pantry offers ample storage space, ensuring you have everything you need at your fingertips. Relax in the living room by the electric fireplace or enjoy meals in the large dining area that opens onto an expansive balcony, perfect for outdoor dining with its BBQ gas line. Sleek black hardware and upgraded light fixtures throughout the condo add a touch of modern elegance. The primary bedroom is a true retreat, featuring a 4-piece ensuite with dual sinks, an oversized shower, and a huge walk-in closet. The two additional bedrooms offer versatility, with one serving as a potential office or flex room. Stay comfortable year-round with air conditioning for those hot summer nights. Additional conveniences include in-suite laundry/storage room, one assigned parking stall in the heated underground parkade, and two storage lockers. A maximum of two pets (dogs and cats) are permitted with board approval. Please note that dogs must weigh under 40 kg. Families will appreciate the playground located just across the street, and the proximity to groceries, restaurants, and other amenities ensures that everything you need is just steps away. Enjoy easy access to Stoney Trail and the Calgary Airport, making commuting and travel a breeze. This condo offers a perfect balance of luxury, convenience, and community living. Don't miss the opportunity to make it your own.
Location
Province AB
County Calgary
Area Cal Zone N
Zoning DC
Direction N
Rooms
Other Rooms 1
Basement None
Interior
Interior Features Closet Organizers, Double Vanity, High Ceilings, Kitchen Island, No Animal Home, No Smoking Home, Open Floorplan, Pantry, Quartz Counters, Recessed Lighting, Soaking Tub, Walk-In Closet(s)
Heating Baseboard, Electric
Cooling Central Air
Flooring Carpet, Vinyl Plank
Fireplaces Number 1
Fireplaces Type Electric, Living Room, Stone
Appliance Built-In Oven, Central Air Conditioner, Dryer, Electric Cooktop, Microwave, Range Hood, Refrigerator, Washer, Window Coverings
Laundry In Unit, Laundry Room
Exterior
Parking Features Titled, Underground
Garage Spaces 1.0
Garage Description Titled, Underground
Community Features Park, Playground, Shopping Nearby
Amenities Available Elevator(s), Parking, Picnic Area, Secured Parking, Snow Removal, Storage, Trash, Visitor Parking
Roof Type Flat,Membrane
Porch Balcony(s)
Exposure N
Total Parking Spaces 1
Building
Story 4
Foundation Poured Concrete
Architectural Style Low-Rise(1-4)
Level or Stories Single Level Unit
Structure Type Composite Siding
Others
HOA Fee Include Amenities of HOA/Condo,See Remarks
Restrictions Board Approval,Restrictive Covenant
Tax ID 83075828
Ownership Private
Pets Allowed Restrictions, Cats OK, Dogs OK
Read Less Info
Want to know what your home might be worth? Contact us for a FREE valuation!

Our team is ready to help you sell your home for the highest possible price ASAP
GET MORE INFORMATION





