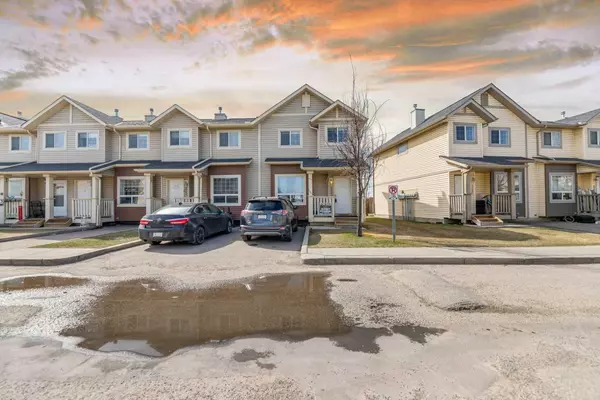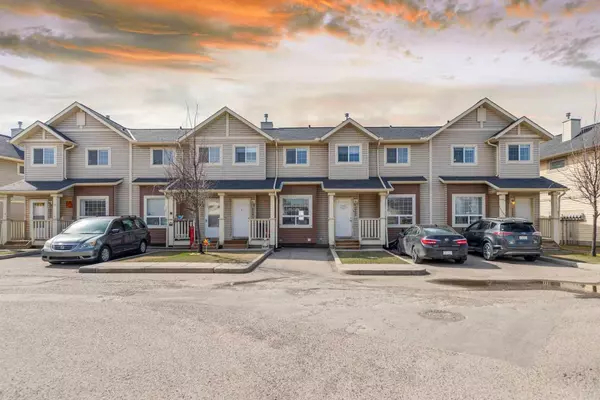For more information regarding the value of a property, please contact us for a free consultation.
Key Details
Sold Price $399,999
Property Type Townhouse
Sub Type Row/Townhouse
Listing Status Sold
Purchase Type For Sale
Square Footage 1,136 sqft
Price per Sqft $352
Subdivision Taradale
MLS® Listing ID A2123398
Sold Date 06/07/24
Style 2 Storey
Bedrooms 3
Full Baths 1
Half Baths 1
Condo Fees $355
Originating Board Calgary
Year Built 2003
Annual Tax Amount $1,495
Tax Year 2023
Property Description
Welcome to 111 Tarawood Lane NE. EXTREMELY CLEAN & WELL KEPT HOME in the desired community of TARADALE, NE. This CORNER+END unit is in a perfect "move in ready" condition and offers 3 GREAT SIZE bedrooms and 1.5 bathrooms in total. . As you walk into this FRESHLY PAINTED house you are greeted with a spacious bright living room with high ceilings and lots of natural light. Huge windows on both ends of the unit let in abundance of natural light. This open concept kitchen is separate from the living area. Upstairs you have a beautiful MASSIVE SIZED master bedroom with a walk-in-closet. Also 2 additional good size bedrooms and a FULL bathroom.
Walking distance from NELSON MANDELA SCHOOL, TED HARRISON SCHOOL, TARADALE SCHOOL, CITY TRANSITS, Saddletowne LRT station, Shopping area, library, restaurants, Genesis Center, rec center and many other amenities makes this TOWN HOUSE even more appealing for prospective rentals options. The basement is unfinished and ready for development with your creativity and vision. This town house includes full laundry in the basement. The assigned parking for this unit is located in a convenient location right in front of the unit making it easier to carry groceries inside. Don’t miss out on this great opportunity to own this town home. Call now and book your showing. Open house everyday call for hours.
Location
Province AB
County Calgary
Area Cal Zone Ne
Zoning M-1 d75
Direction E
Rooms
Basement Full, Unfinished
Interior
Interior Features No Animal Home, No Smoking Home, Pantry, See Remarks
Heating Forced Air, Natural Gas
Cooling None
Flooring Carpet, Linoleum
Appliance Dryer, Electric Stove, Microwave, Range Hood, Refrigerator, Washer, Window Coverings
Laundry In Basement
Exterior
Garage Stall
Garage Description Stall
Fence Fenced
Community Features Lake, Playground, Schools Nearby, Shopping Nearby, Sidewalks, Street Lights, Walking/Bike Paths
Amenities Available None
Roof Type Asphalt Shingle
Porch Deck
Total Parking Spaces 1
Building
Lot Description Low Maintenance Landscape, Landscaped
Foundation Poured Concrete
Architectural Style 2 Storey
Level or Stories Two
Structure Type See Remarks,Vinyl Siding,Wood Frame
Others
HOA Fee Include Professional Management,Reserve Fund Contributions,See Remarks,Snow Removal
Restrictions Pet Restrictions or Board approval Required
Ownership Private
Pets Description Restrictions
Read Less Info
Want to know what your home might be worth? Contact us for a FREE valuation!

Our team is ready to help you sell your home for the highest possible price ASAP
GET MORE INFORMATION





