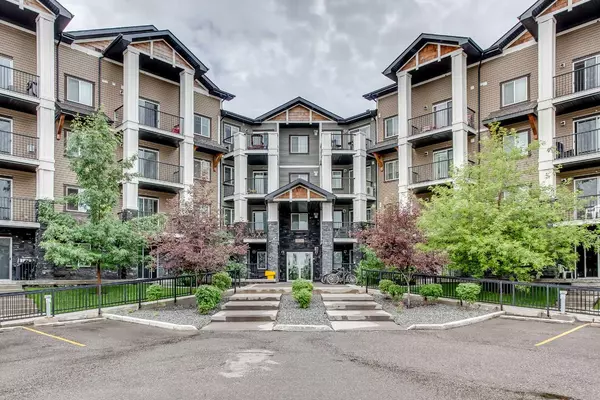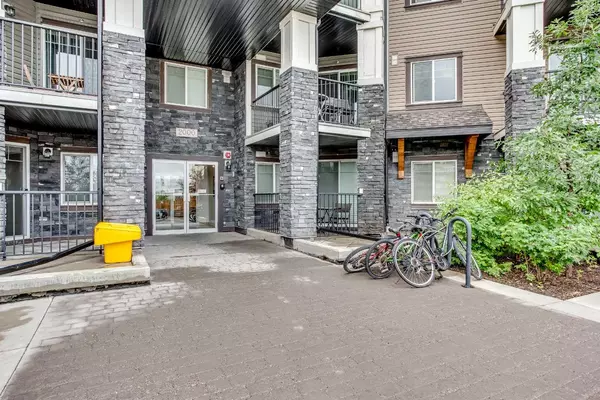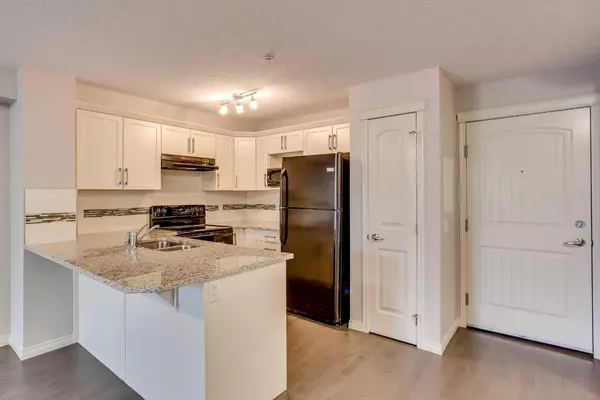For more information regarding the value of a property, please contact us for a free consultation.
Key Details
Sold Price $225,000
Property Type Condo
Sub Type Apartment
Listing Status Sold
Purchase Type For Sale
Square Footage 696 sqft
Price per Sqft $323
Subdivision Panorama Hills
MLS® Listing ID A2134323
Sold Date 06/07/24
Style Apartment
Bedrooms 1
Full Baths 1
Condo Fees $426/mo
Originating Board Calgary
Year Built 2011
Annual Tax Amount $1,143
Tax Year 2023
Property Description
Maintenance-free living and endless amenities are what awaits you in this ground level 1-bedroom condo. The open concept simplifies entertaining, while large patio sliders provide an abundance of natural light. The neutral kitchen is timeless with clean white cabinets, subway tiled backsplash, massive eat-up peninsula island and extra storage in the pantry. The adjacent living room is an inviting and relaxing space that also leads to the spacious balcony, perfect for morning coffees or evening drinks with friends. The bedroom is huge with plenty of room for king-sized furniture and features a fantastic walk-in closet. In-suite laundry, a titled parking space and storage locker add to your convenience. Outdoor enthusiast will love that the spray park, sports courts, playground, ice skating and more at the Panorama Community Centre is included with your condo fees. Close to schools, parks, transit, shops and the future green line of the LRT, you'll have a hard time running out of things to do living here!
Location
Province AB
County Calgary
Area Cal Zone N
Zoning M-2
Direction SW
Interior
Interior Features Breakfast Bar, Open Floorplan, See Remarks, Storage, Walk-In Closet(s)
Heating Baseboard, Hot Water, Natural Gas
Cooling None
Flooring Hardwood, Laminate, Tile
Appliance Dishwasher, Dryer, Electric Stove, Microwave, Range Hood, Refrigerator, Washer
Laundry In Unit
Exterior
Parking Features Stall, Titled
Garage Description Stall, Titled
Community Features Other, Park, Playground, Schools Nearby, Shopping Nearby, Tennis Court(s), Walking/Bike Paths
Amenities Available Elevator(s), Secured Parking, Storage
Roof Type Asphalt Shingle
Porch Balcony(s)
Exposure NW
Total Parking Spaces 1
Building
Story 4
Foundation Poured Concrete
Architectural Style Apartment
Level or Stories Single Level Unit
Structure Type Stone,Stucco,Wood Frame
Others
HOA Fee Include Common Area Maintenance,Heat,Insurance,Maintenance Grounds,Professional Management,Reserve Fund Contributions,Sewer,Snow Removal,Trash,Water
Restrictions Pet Restrictions or Board approval Required
Ownership Private
Pets Allowed Restrictions
Read Less Info
Want to know what your home might be worth? Contact us for a FREE valuation!

Our team is ready to help you sell your home for the highest possible price ASAP




