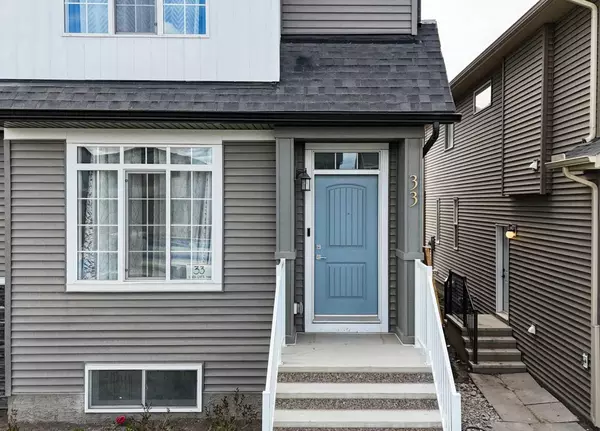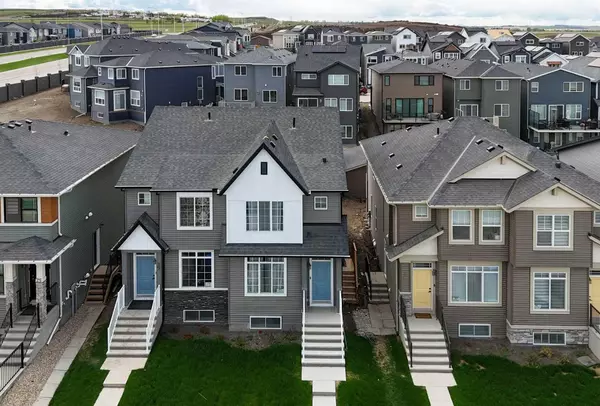For more information regarding the value of a property, please contact us for a free consultation.
Key Details
Sold Price $674,900
Property Type Single Family Home
Sub Type Semi Detached (Half Duplex)
Listing Status Sold
Purchase Type For Sale
Square Footage 1,564 sqft
Price per Sqft $431
Subdivision Glacier Ridge
MLS® Listing ID A2134881
Sold Date 06/07/24
Style 2 Storey,Side by Side
Bedrooms 5
Full Baths 3
Half Baths 1
HOA Fees $33/ann
HOA Y/N 1
Originating Board Calgary
Year Built 2022
Annual Tax Amount $1,534
Tax Year 2023
Lot Size 221 Sqft
Acres 0.01
Property Description
Welcome to this exquisite 2022-built home in the sought-after Glacier Ridge community. This meticulously upgraded residence offers 1564.77 sq. ft of contemporary living space, thoughtfully designed with high-end finishes and smart home features for modern living. Interior Features Like 9ft Ceiling, Pot Lights Throughout The home is elegantly illuminated with recessed lighting, providing a bright and stylish ambiance, Luxury Vinyl Plank (LVP) Flooring throughout the entire home—no carpet, Staircase Railings, Electric Fireplace, Abundant natural light flows through oversized windows, Smart Switches with Dimmer, Video Doorbell, Smart Thermostat, and many more. Main Floor Features: Living Room: A comfortable space for relaxation and entertaining, enhanced by an electric fireplace that adds warmth and elegance to the living area + Dining Room: Perfect for family meals and gatherings + Family Room: A versatile space for everyday living. Kitchen: Equipped with stainless steel appliances and upgraded features including Quartz Countertops, Pendant Lights Over the Kitchen Island, and a Powerful Quiet Chimney: The efficient and silent chimney system maintains a clean and smoke-free kitchen, Smart Gas Range, Top-Tier Fridge with Water/Ice Dispenser: Combines luxury and practicality with a built-in water and ice dispenser. Upper Floor Features: Master Bedroom: A spacious retreat with an ensuite bathroom and walk-in closet. Two Additional Bedrooms: Each features a walk-in closet, ample storage, a 4-piece Washroom + Smart Laundry Set with Steam Function: Advanced laundry care with a convenient steam function. Basement Features: Legal Basement +Side Entrance + Kitchen: Fully equipped kitchen for added functionality and convenience + Rec Room: Spacious recreational room ideal for entertainment and relaxation + Two Bedroom + Washroom: Fully equipped bathroom for basement occupants + Utility Room: Dedicated space for utilities and storage + Stacked Laundry. The garage is fully insulated and comes with a convenient remote opener. Outdoor Lighting: Enhances both safety and curb appeal. This home seamlessly blends modern amenities with luxurious touches, making it an ideal choice for those seeking a contemporary lifestyle in the vibrant Glacier Ridge community. Experience unparalleled comfort and sophistication in this upgraded gem. It is located in a thriving new neighborhood with parks and playgrounds. Easy access to Shaganappi Trail, Stoney Trail, nearby shopping centers like Costco, T & T Supermarket, and all other amenities. Don't miss out on this opportunity to own your Brand-new home!
Location
Province AB
County Calgary
Area Cal Zone N
Zoning R-Gm
Direction E
Rooms
Other Rooms 1
Basement Separate/Exterior Entry, Finished, Full, Suite
Interior
Interior Features Kitchen Island, No Animal Home, No Smoking Home, Open Floorplan, Pantry, Quartz Counters, Separate Entrance, Walk-In Closet(s)
Heating Forced Air
Cooling None
Flooring Tile, Vinyl Plank
Fireplaces Number 1
Fireplaces Type Electric
Appliance Dishwasher, Dryer, Gas Stove, Microwave, Range Hood, Refrigerator, Washer
Laundry In Basement, Upper Level
Exterior
Parking Features Double Garage Detached
Garage Spaces 2.0
Garage Description Double Garage Detached
Fence None
Community Features Park, Playground, Shopping Nearby, Sidewalks, Street Lights
Amenities Available Other
Roof Type Asphalt Shingle
Porch None
Lot Frontage 109.75
Total Parking Spaces 2
Building
Lot Description Back Lane, Back Yard, City Lot, Front Yard, Street Lighting
Foundation Poured Concrete
Architectural Style 2 Storey, Side by Side
Level or Stories Two
Structure Type Vinyl Siding,Wood Frame
Others
Restrictions None Known
Tax ID 82876782
Ownership Private
Read Less Info
Want to know what your home might be worth? Contact us for a FREE valuation!

Our team is ready to help you sell your home for the highest possible price ASAP
GET MORE INFORMATION





