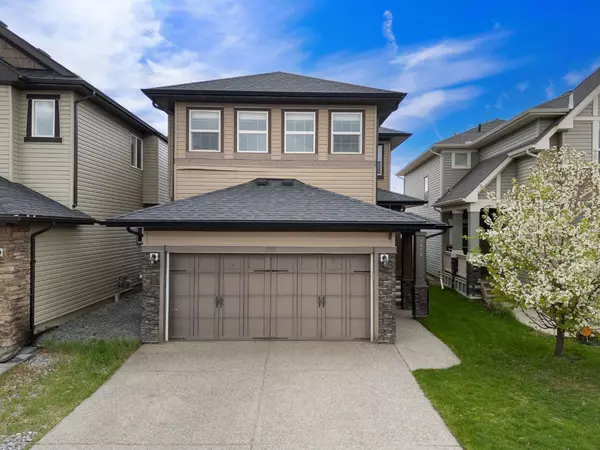For more information regarding the value of a property, please contact us for a free consultation.
Key Details
Sold Price $641,000
Property Type Single Family Home
Sub Type Detached
Listing Status Sold
Purchase Type For Sale
Square Footage 2,046 sqft
Price per Sqft $313
Subdivision Hillcrest
MLS® Listing ID A2135323
Sold Date 06/07/24
Style 2 Storey
Bedrooms 3
Full Baths 2
Half Baths 1
Originating Board Calgary
Year Built 2012
Annual Tax Amount $3,368
Tax Year 2023
Lot Size 3,648 Sqft
Acres 0.08
Property Description
Pulling up to the front of this gem you will notice the exposed aggregate driveway, which is just the beginning of the nice touches throughout this beauty. Upon entering the home, notice to the left the office/ Den area, the 9' ceilings, the half bath , the awesome mud room with built in cubby's and hooks, and the door to the insulated and finished garage. The main floor is a super open floor plan, and great for entertaining guests. The huge kitchen is a dream for those inner chefs. Loads of cupboards and counter tops, it also has a breakfast bar. Out the door to your west facing backyard, where endless bbq's and memories will be made. Good sized dining area, and living room. Loads of natural light through this home. Notice the laminate, and tile floors that sprawl across the main floor. The basement is open and awaiting your personal decor and design. The upstairs has an awesome bonus room, with a built in wet bar, complete with a mini fridge. Movie night doesn't get better than this. Laundry is upstairs where the laundry should be! Three large bedrooms upstairs, a full bathroom for the kids to share. And here we are, at the master suite (AKA Pimary bedroom) Large master with a great sized walk in closet, and a huge 5 piece ensuite. (Gone are the days of sharing sinks!) Huge soaker tub, tile and a glass stand alone shower. Sleeping at night in the summer is a breeze with the complete central air conditioning system. This home is located conveniently in the SW west corner of Airdrie. Close to schools and amenities, and a quick and easy in and out of town. For ease of commuting for work, or just heading out of town for the weekend. Great home, great location, great value. You will not be disappointed!
Location
Province AB
County Airdrie
Zoning R1-U
Direction E
Rooms
Other Rooms 1
Basement Full, Unfinished
Interior
Interior Features Breakfast Bar, Built-in Features, No Smoking Home, See Remarks, Vinyl Windows, Walk-In Closet(s), Wet Bar
Heating Forced Air, Natural Gas
Cooling Central Air
Flooring Carpet, Ceramic Tile, Laminate
Fireplaces Number 1
Fireplaces Type Gas, Mantle, Masonry, Other
Appliance Dishwasher, Electric Stove, Garage Control(s), Microwave Hood Fan, Refrigerator, Washer/Dryer, Window Coverings
Laundry Upper Level
Exterior
Parking Features Double Garage Attached, Driveway
Garage Spaces 2.0
Garage Description Double Garage Attached, Driveway
Fence Fenced
Community Features Playground, Schools Nearby, Shopping Nearby
Roof Type Asphalt Shingle
Porch Deck, See Remarks
Lot Frontage 32.61
Total Parking Spaces 4
Building
Lot Description Lawn, Landscaped, Rectangular Lot
Foundation Poured Concrete
Architectural Style 2 Storey
Level or Stories Two
Structure Type Vinyl Siding,Wood Frame
Others
Restrictions Restrictive Covenant,Utility Right Of Way
Tax ID 84580245
Ownership Private
Read Less Info
Want to know what your home might be worth? Contact us for a FREE valuation!

Our team is ready to help you sell your home for the highest possible price ASAP




