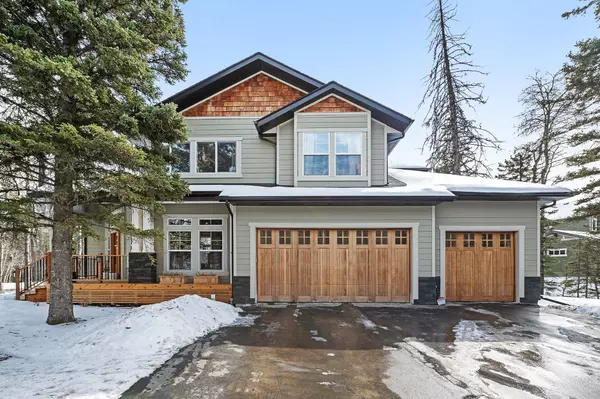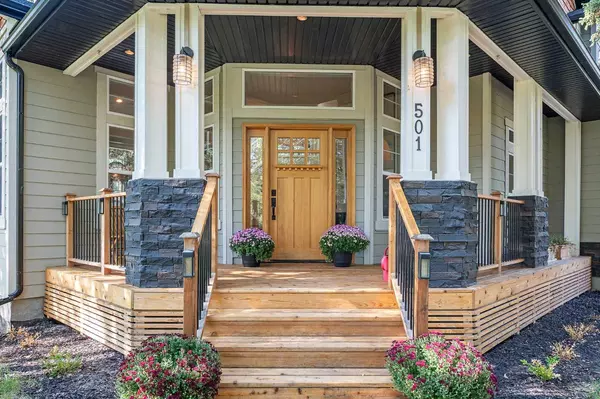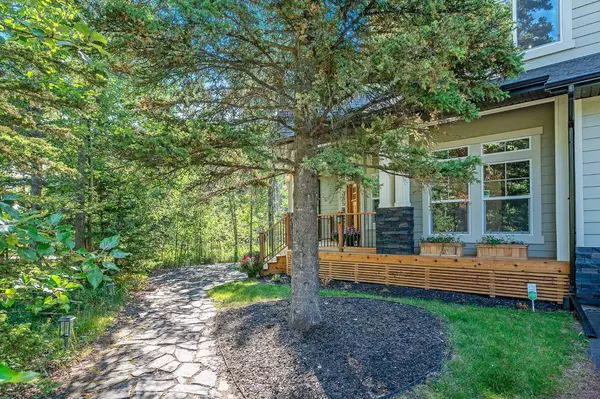For more information regarding the value of a property, please contact us for a free consultation.
Key Details
Sold Price $1,360,000
Property Type Single Family Home
Sub Type Detached
Listing Status Sold
Purchase Type For Sale
Square Footage 3,176 sqft
Price per Sqft $428
Subdivision Hawks Landing
MLS® Listing ID A2116727
Sold Date 06/07/24
Style 2 Storey
Bedrooms 6
Full Baths 3
Half Baths 1
HOA Fees $50/mo
HOA Y/N 1
Originating Board Calgary
Year Built 2014
Annual Tax Amount $5,881
Tax Year 2023
Lot Size 0.690 Acres
Acres 0.69
Property Description
Nestled serenely within the tranquil enclave of Hawk's Nest at Priddis Greens, this captivating residence boasts 4+2 bedrooms, a FULLY DEVELOPED WALK-OUT BASEMENT & offers an expansive 4600+ sq ft of refined living space. Step through the welcoming front porch, guided by the stately Brazilian front door, into a realm of elegance and comfort. Inside, the grandeur unfolds with an expansive main level, adorned with solid white oak hardwood floors and ceilings that soar high above, bathed in the gentle glow of recessed lighting and stylish fixtures. The living room beckons with its vaulted ceiling and rustic floor to ceiling fireplace, while the adjacent dining room, with its beamed ceiling, seamlessly connects to create an inviting ambiance. The heart of the home, the kitchen, is a haven for culinary enthusiasts, boasting Carrera marble countertops, bespoke cabinetry with maple doors, and a suite of premium Thermadore and Electrolux stainless steel appliances. A sunlit breakfast nook adds a delightful touch, while the adjoining family room, with its stone-clad fireplace, is the finishing touch to a perfect entertaining space. Tucked away for privacy, a den/office provides a tranquil workspace, while the second level hosts four generously appointed bedrooms, including a primary suite that exudes luxury and tranquility. His and hers walk-through closets lead to a secluded ensuite, adorned with dual sinks, a relaxing freestanding soaker tub, and a separate shower. Descending to the walk-out level, discover a haven of relaxation and recreation, with a versatile recreation/media room, an exercise room, and two additional spacious bedrooms, all complemented by a sleek 3-piece bath. Notable features such as central air conditioning, shiplap ceilings, and Restoration Hardware vanities with marble countertops add an extra layer of luxury. Outside, the south-facing backyard beckons with its pristine beauty, offering a large composite deck, covered patio, and sprawling yard embraced by majestic trees. Tee off at the nearby Priddis Greens Golf Course, just moments away, and relish in the tranquility of country living mere minutes from urban conveniences.
Location
Province AB
County Foothills County
Zoning RC
Direction N
Rooms
Other Rooms 1
Basement Finished, Full, Walk-Out To Grade
Interior
Interior Features Beamed Ceilings, Breakfast Bar, Built-in Features, Closet Organizers, Double Vanity, High Ceilings, Kitchen Island, Natural Woodwork, Recessed Lighting, See Remarks, Skylight(s), Soaking Tub, Vaulted Ceiling(s), Walk-In Closet(s)
Heating Forced Air
Cooling Central Air
Flooring Carpet, Cork, Hardwood, Tile
Fireplaces Number 2
Fireplaces Type Gas
Appliance Central Air Conditioner, Dishwasher, Dryer, Freezer, Gas Stove, Microwave, Range Hood, Refrigerator, Washer, Window Coverings
Laundry Sink, Upper Level
Exterior
Parking Features Triple Garage Attached
Garage Spaces 3.0
Garage Description Triple Garage Attached
Fence None
Community Features Golf, Park, Playground, Schools Nearby, Shopping Nearby
Amenities Available Other
Roof Type Asphalt Shingle
Porch Deck, Patio, Porch
Lot Frontage 170.61
Total Parking Spaces 3
Building
Lot Description Back Yard, Backs on to Park/Green Space, Front Yard, Lawn, Reverse Pie Shaped Lot, Landscaped, Many Trees
Foundation Poured Concrete
Architectural Style 2 Storey
Level or Stories Two
Structure Type Composite Siding,Stone,Wood Frame
Others
Restrictions Restrictive Covenant,Utility Right Of Way
Tax ID 83989993
Ownership Private
Read Less Info
Want to know what your home might be worth? Contact us for a FREE valuation!

Our team is ready to help you sell your home for the highest possible price ASAP




