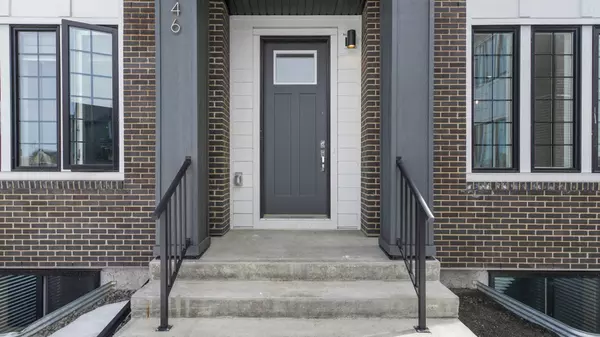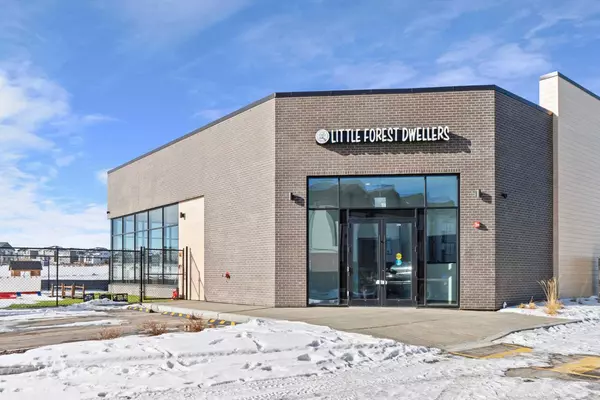For more information regarding the value of a property, please contact us for a free consultation.
Key Details
Sold Price $795,000
Property Type Townhouse
Sub Type Row/Townhouse
Listing Status Sold
Purchase Type For Sale
Square Footage 1,791 sqft
Price per Sqft $443
Subdivision Harmony
MLS® Listing ID A2127252
Sold Date 06/07/24
Style 2 Storey,Side by Side
Bedrooms 3
Full Baths 2
Half Baths 1
HOA Fees $136/mo
HOA Y/N 1
Originating Board Calgary
Year Built 2023
Annual Tax Amount $3,300
Tax Year 2024
Lot Size 6,770 Sqft
Acres 0.16
Property Description
If you've been looking for a piece of luxury providing space for your family with an unparalleled lifestyle to match, look no further than 946 Harmony Parade. This brand new corner home, facing an established park, is on an oversized pie lot fully landscaped with 6' wood fencing, plus a dry-walled and primed triple car garage! Located just west of the 18-hole Mickelson golf course and Launch Pad and just north of the community's first 40-acre lake stocked with fish and perfect for paddling board in the summer, this home is ideal for all your extracurricular activities! Harmony will also welcome a second 100-acre lake, a spa, a recreation centre, and most amenities you'll need in the upcoming years. For your big box store needs, Bingham Crossing is located only 5 minutes away from the anticipated arrival of Costco in Fall'25. Within the home, you'll find many upgrades, including a Gourmet Kitchen with a Bosch gas cooktop, a separate wall oven and wall microwave, full-height cabinets with under-cabinet lighting, plus a full-height pantry built-in across from it – you won't be lacking storage in this home! LVP runs up the stairs into the bedrooms, where you'll find the primary suite fitted with a sizable walk-in closet with built-ins and an en-suite, including a 10mm glass shower, double sinks and a freestanding bathtub. The basement with 9' ceilings was left undeveloped, with electrical outlets and bathroom rough-ins ready, so you can customize the space to suit your needs perfectly. Whether you work in Canmore and Banff, want quicker access to the mountains on your weekends, or get a little more space and quiet from the city, Harmony is the perfect place to call home. Did we mention Canmore and Banff? If you're planning to visit for a mountain adventure or need to commute to work in Canmore or Banff, you're less than 50 minutes away. Available for VRBO and future investment opportunities. Move in ready.
Location
Province AB
County Rocky View County
Area Cal Zone Springbank
Zoning TBD
Direction NW
Rooms
Other Rooms 1
Basement Full, Unfinished
Interior
Interior Features Double Vanity, High Ceilings, No Animal Home, No Smoking Home, Quartz Counters, Soaking Tub, Walk-In Closet(s)
Heating Forced Air, Natural Gas
Cooling None
Flooring Ceramic Tile, Vinyl
Fireplaces Number 1
Fireplaces Type Gas
Appliance Built-In Gas Range, Dishwasher, Dryer, Garage Control(s), Microwave, Range Hood, Refrigerator, Washer
Laundry Laundry Room
Exterior
Parking Features Triple Garage Detached
Garage Spaces 3.0
Garage Description Triple Garage Detached
Fence Fenced
Community Features Clubhouse, Golf, Lake, Playground, Walking/Bike Paths
Utilities Available None
Amenities Available Beach Access, Clubhouse, Park, Parking
Roof Type Asphalt Shingle
Porch None
Lot Frontage 3.28
Exposure NW
Total Parking Spaces 3
Building
Lot Description Back Yard
Foundation Poured Concrete
Sewer Other
Water Drinking Water
Architectural Style 2 Storey, Side by Side
Level or Stories Two
Structure Type Wood Frame
New Construction 1
Others
Restrictions None Known
Tax ID 84035527
Ownership Registered Interest
Read Less Info
Want to know what your home might be worth? Contact us for a FREE valuation!

Our team is ready to help you sell your home for the highest possible price ASAP




