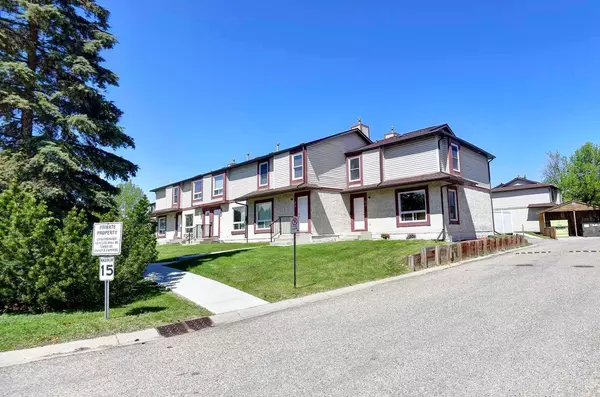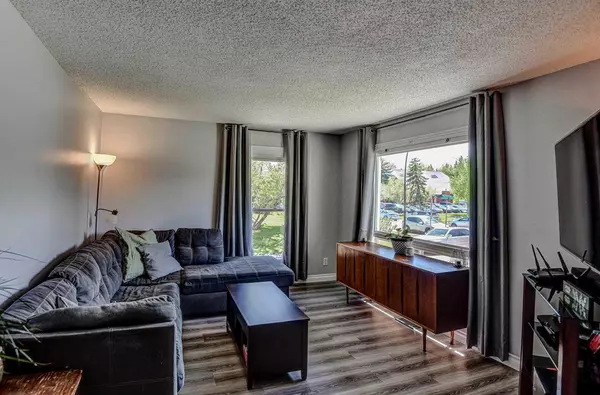For more information regarding the value of a property, please contact us for a free consultation.
Key Details
Sold Price $400,000
Property Type Townhouse
Sub Type Row/Townhouse
Listing Status Sold
Purchase Type For Sale
Square Footage 1,109 sqft
Price per Sqft $360
Subdivision Deer Ridge
MLS® Listing ID A2137161
Sold Date 06/07/24
Style 2 Storey
Bedrooms 3
Full Baths 1
Half Baths 1
Condo Fees $407
Originating Board Calgary
Year Built 1981
Annual Tax Amount $1,478
Tax Year 2023
Property Description
OPEN HOUSE TODAY from 2:00pm - 4:00pm! Pride of Owner ship, this home shows 10/10! Looking for affordable move in ready living, look no further, this end Unit 3 bedroom property located in Deer Ridge is ready for its new owners, steps from transportation, shopping and beautiful fish creek park, this property offers it all! Upon entering you will notice the beautiful vinyl plank flooring that flows throughout the entire home, with a large front living room with tons of natural light, a large fully appointed kitchen, including a pantry, the main floor is complete with a 2 piece bath. Upstairs offer a massive primary bedroom, two additional good sized rooms and a beautiful 4 piece bath. The basement has tons of storage, large laundry area and an additional family room, offering a space for everyone. There is a large private backyard, making year round BBQing a breeze. Unit has 1 parking stall, and there is plenty of additional parking as this is prime location on a quiet street. Nothing to do here but move in!
Location
Province AB
County Calgary
Area Cal Zone S
Zoning M-CG d45
Direction W
Rooms
Basement Finished, Full
Interior
Interior Features See Remarks, Storage, Vinyl Windows
Heating Forced Air, Natural Gas
Cooling None
Flooring Vinyl
Appliance Dishwasher, Dryer, Electric Stove, Microwave Hood Fan, Refrigerator, Washer
Laundry In Basement
Exterior
Parking Features Stall
Garage Description Stall
Fence Fenced
Community Features Lake, Park, Playground, Schools Nearby, Shopping Nearby, Walking/Bike Paths
Amenities Available Other
Roof Type Asphalt Shingle
Porch Other, Patio, See Remarks
Total Parking Spaces 1
Building
Lot Description Back Yard, Rectangular Lot, See Remarks
Foundation Poured Concrete
Architectural Style 2 Storey
Level or Stories Two
Structure Type Stucco,Wood Frame
Others
HOA Fee Include Common Area Maintenance,Insurance,Parking,Professional Management,Reserve Fund Contributions,Snow Removal
Restrictions Pet Restrictions or Board approval Required
Ownership Private
Pets Allowed Restrictions, Yes
Read Less Info
Want to know what your home might be worth? Contact us for a FREE valuation!

Our team is ready to help you sell your home for the highest possible price ASAP
GET MORE INFORMATION





