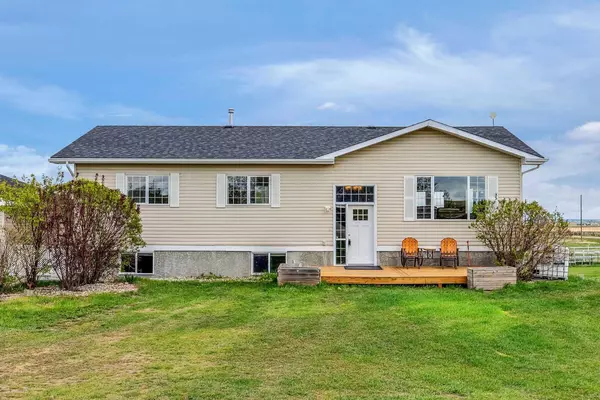For more information regarding the value of a property, please contact us for a free consultation.
Key Details
Sold Price $772,500
Property Type Single Family Home
Sub Type Detached
Listing Status Sold
Purchase Type For Sale
Square Footage 1,505 sqft
Price per Sqft $513
MLS® Listing ID A2133841
Sold Date 06/07/24
Style Acreage with Residence,Bi-Level
Bedrooms 6
Full Baths 3
Originating Board Calgary
Year Built 2001
Annual Tax Amount $3,305
Tax Year 2022
Lot Size 3.000 Acres
Acres 3.0
Property Description
Ohhhh country living. Does it get any better than this? It is so hard to find affordable acreages that have so much privacy and beautiful views in every direction. Located only 15 minutes to downtown Strathmore, 20 minutes to Chestermere and 30 minutes to Calgary, this is country charm with city convenience. As you drive in you will appreciate the curb appeal and charming front porch. This pretty home has vaulted ceilings in the living room, kitchen and dining room. The kitchen features granite counters, solid wood cabinets, a walk-in pantry and a patio door out to your newly planked upper deck. Many hours will be spent out here enjoying your morning coffee and evening beverage. The dining room will handle your generous table, which will be perfect for entertaining. You will definitely want to entertain here. The living room has gorgeous west views to enjoy big blue Alberta skies and beautiful sunsets. Main floor laundry is cleverly tucked away in its own large room. There are two secondary bedrooms that share a four piece bathroom and a large primary bedroom that has a stunning new spa like ensuite with soaker tub, a separate shower and there is a walk-in closet. Make your way downstairs and here you will find a walk-out basement with large windows, making it feel not like a basement at all. The family room has a corner gas fireplace and a garden door out to the backyard. There is a bedroom with walk-in closet and a clever second and third bedroom that share a hallway. This is the perfect place for guests or teens that want their own space. A flex room will make for a perfect workout area, craft room or study corner. There is also a private home office for those still working from home. There is a ton of storage in this home and down here you will also find the third full bathroom. The garage will be a dream hangout for the handy person in the family. It will easily house three vehicles and there is still plenty of room for a workshop. It is heated, insulated and features 240 60 Amp service. If you are dreaming of a place to have fresh farm eggs, grow your own raspberries and have tons of room for the kids and pups to run, this is your new home. Maybe a huge garden, bird watching at the pond or a game of football is more your style. Regardless, with this much land you can have and do it all. The majority of the property has been fenced with pet fencing to keep everyone in the yard safe and sound. There is also a sani-dump for your RV that goes directly into the septic tank. The shingles were replaced in 2017 and the parging was recently updated. This home has been professionally cleaned and is ready for a new family to start making memories.
Location
Province AB
County Wheatland County
Zoning CR
Direction W
Rooms
Other Rooms 1
Basement Finished, Full
Interior
Interior Features Granite Counters, High Ceilings, Kitchen Island, Pantry, Storage, Vaulted Ceiling(s), Vinyl Windows, Walk-In Closet(s)
Heating Forced Air, Natural Gas
Cooling None
Flooring Carpet, Hardwood, Vinyl
Fireplaces Number 1
Fireplaces Type Family Room, Gas, Mantle
Appliance Dishwasher, Gas Dryer, Gas Stove, Range Hood, Refrigerator, Washer, Window Coverings
Laundry Laundry Room, Main Level
Exterior
Parking Features Additional Parking, Driveway, Gated, Gravel Driveway, Heated Garage, Insulated, Oversized, Triple Garage Detached, Workshop in Garage
Garage Spaces 3.0
Garage Description Additional Parking, Driveway, Gated, Gravel Driveway, Heated Garage, Insulated, Oversized, Triple Garage Detached, Workshop in Garage
Fence Cross Fenced, Fenced
Community Features None
Roof Type Asphalt Shingle
Porch Deck, Front Porch
Total Parking Spaces 10
Building
Lot Description Back Yard, Dog Run Fenced In, Front Yard, Lawn, Landscaped, Pasture, Private, Views
Foundation Poured Concrete
Sewer Septic Field, Septic Tank
Water Well
Architectural Style Acreage with Residence, Bi-Level
Level or Stories Bi-Level
Structure Type Vinyl Siding,Wood Frame
Others
Restrictions None Known
Tax ID 76602957
Ownership Private
Read Less Info
Want to know what your home might be worth? Contact us for a FREE valuation!

Our team is ready to help you sell your home for the highest possible price ASAP
GET MORE INFORMATION





