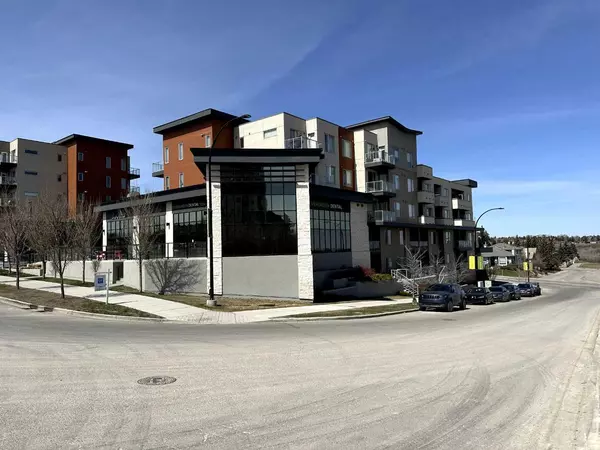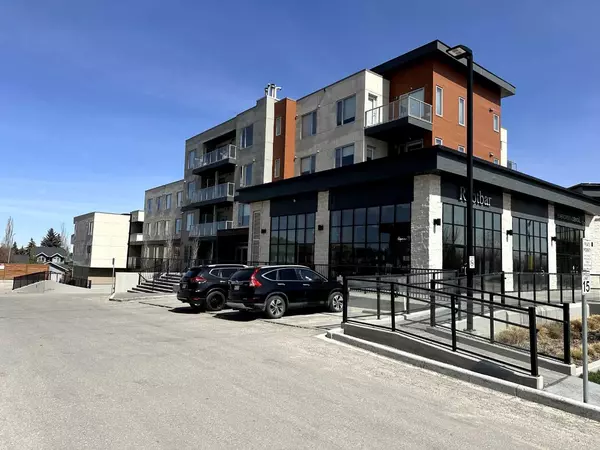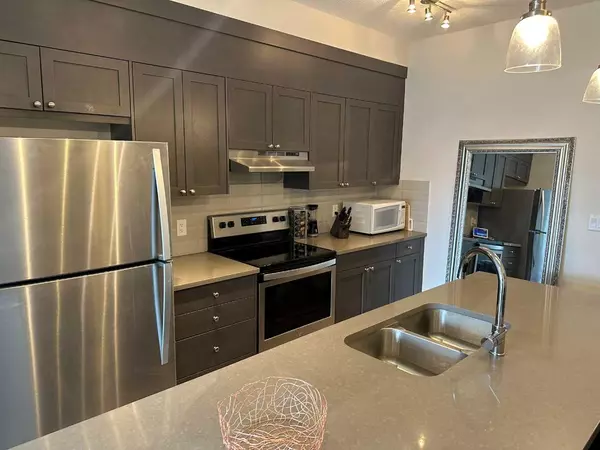For more information regarding the value of a property, please contact us for a free consultation.
Key Details
Sold Price $305,000
Property Type Condo
Sub Type Apartment
Listing Status Sold
Purchase Type For Sale
Square Footage 642 sqft
Price per Sqft $475
Subdivision Shawnee Slopes
MLS® Listing ID A2125585
Sold Date 06/07/24
Style Low-Rise(1-4)
Bedrooms 1
Full Baths 1
Condo Fees $454/mo
Originating Board Calgary
Year Built 2019
Annual Tax Amount $1,633
Tax Year 2023
Property Description
OPEN HOUSE Saturday May 11th 2-4pm.. Welcome to your urban oasis! This impeccably maintained, contemporary main floor unit offers the perfect blend of comfort, convenience, and style. Step into luxury living with this spacious one bedroom plus den suite boasting an expansive extra-large patio spanning 367 sq. ft., perfect for soaking in the warmth of the west-facing afternoon sun. Built in 2019, this modern residence exudes quality craftsmanship and attention to detail. As you enter, you're greeted by an inviting atmosphere with abundant natural light illuminating the open-concept living space. The den provides versatility, serving as a home office, guest room, or additional storage area to suit your lifestyle needs. The well-appointed kitchen features sleek cabinetry, stainless steel appliances, and ample counter space, inviting you to unleash your culinary creativity. Enjoy seamless indoor-outdoor living as the living area seamlessly transitions to the expansive patio, offering an ideal space for al fresco dining, entertaining guests, or simply unwinding amidst the tranquil surroundings.
Convenience is key with this property, as it comes complete with a titled parking stall, bike storage, and an assigned storage unit, providing ample space for all your belongings.
Location enthusiasts will be delighted by the prime positioning of this residence. Situated close to the Lacombe LRT station, commuting is a breeze, while an array of shopping options are just moments away. Nature enthusiasts will appreciate the proximity to Fish Creek Park, offering endless opportunities for outdoor recreation and exploration.
Don't miss your chance to experience the best of urban living in this coveted Calgary location. Schedule your viewing today and prepare to elevate your lifestyle in this exceptional home!
Location
Province AB
County Calgary
Area Cal Zone S
Zoning DC
Direction S
Rooms
Basement None
Interior
Interior Features See Remarks
Heating Baseboard, Natural Gas
Cooling None
Flooring Carpet, Laminate
Appliance Dishwasher, Electric Stove, Microwave Hood Fan, Refrigerator, Washer/Dryer Stacked, Window Coverings
Laundry In Unit
Exterior
Parking Features Off Street, Parkade, Titled
Garage Description Off Street, Parkade, Titled
Community Features Park, Schools Nearby, Shopping Nearby, Walking/Bike Paths
Utilities Available None
Amenities Available Elevator(s), Parking
Roof Type Membrane
Accessibility Accessible Approach with Ramp
Porch Patio
Exposure W
Total Parking Spaces 1
Building
Story 4
Foundation Poured Concrete
Sewer Public Sewer
Water Public
Architectural Style Low-Rise(1-4)
Level or Stories Single Level Unit
Structure Type Brick,Composite Siding,Mixed
Others
HOA Fee Include Caretaker,Common Area Maintenance,Heat,Insurance,Interior Maintenance,Maintenance Grounds,Professional Management,Reserve Fund Contributions,Sewer,Snow Removal,Trash,Water
Restrictions Pet Restrictions or Board approval Required,Restrictive Covenant,Utility Right Of Way
Ownership Private
Pets Allowed Restrictions
Read Less Info
Want to know what your home might be worth? Contact us for a FREE valuation!

Our team is ready to help you sell your home for the highest possible price ASAP




