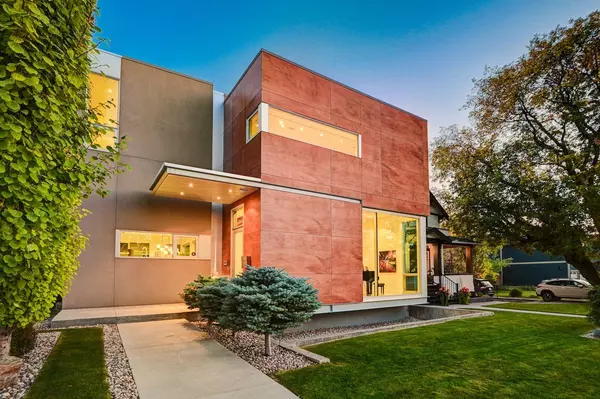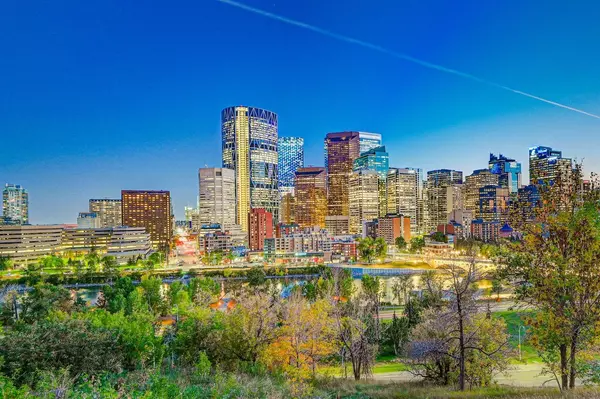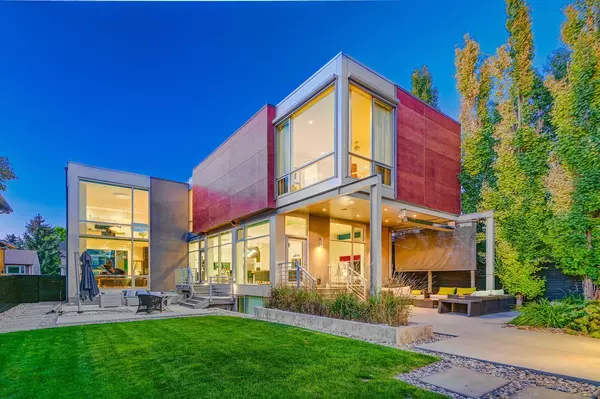For more information regarding the value of a property, please contact us for a free consultation.
Key Details
Sold Price $2,275,000
Property Type Single Family Home
Sub Type Detached
Listing Status Sold
Purchase Type For Sale
Square Footage 3,037 sqft
Price per Sqft $749
Subdivision Crescent Heights
MLS® Listing ID A2129754
Sold Date 06/07/24
Style 2 Storey
Bedrooms 3
Full Baths 3
Half Baths 1
Originating Board Calgary
Year Built 2006
Annual Tax Amount $8,280
Tax Year 2023
Lot Size 5,995 Sqft
Acres 0.14
Property Description
Forget everything you think you know about modern homes. This isn't just a house, it's an award- winning masterpiece, where jaw-dropping style meets intelligent functionality. Thoughtfully designed by renowned architect Andrew King, step inside & prepare yourself. Imagine a home that floats above the landscape, bathed in city light. Walls of glass reveal a breathtaking connection with nature, all from within a soaring, open living space. Details include: exposed steel i-beams, architectural cantilevers, maintenance-free exterior, & a control-from-anywhere home automation system. Throughout the entire home, central AC & in-floor heat provide year-round comfort. In the living room, a welcoming eco-friendly fireplace & floor-to-ceiling window create a perfect spot to unwind with a glass of wine & a book. Stepping up to the main living area, you'll notice concrete floors that flow seamlessly from the modern chef's kitchen (complete with Wolf & Sub-Zero appliances) all the way to the family room. A large centre island provides ample seating & transitions effortlessly into the formal dining area; perfect for entertaining family & friends. The spacious family room, surrounded by more expansive windows, offers easy access to the backyard. Open-riser stairs with glass rails ascend to the 2nd floor, where you'll find a versatile loft space bathed in natural light, ideal as a workspace or library. A long corridor unfolds, leading you to a serene primary retreat. This expansive room easily accommodates a massive bed & sitting area, all while highlighting stunning views of downtown. Prepare to be dazzled by a master closet, unlike any other. Spanning the entire length of the corridor & flanking both sides, guiding you towards your luxurious 6pc ensuite with gleaming tile floors, his/her sinks, a grand glass-enclosed shower, & a jetted tub. Also located in the master suite, a ceiling access panel provides access to the roof for a potential rooftop patio. For art enthusiasts, a spacious hallway provides the perfect canvas to arrange & display your favourite pieces. The 2nd floor also boasts a second bedroom with a private 3pc bath. The lower level is equally impressive mirroring the high standards of the rest of the house with 9’ ceilings, an extensive rec/theatre room, wet bar, & a full bathroom. The space easily accommodates a home gym or studio, and leads to a 3rd bedroom. The south facing backyard offers an unparalleled expanse of green space, rare for the inner-city, while three expansive patio spaces provide the perfect setting for relaxing or entertaining friends. In addition, a powerful overhead gas heater extends the enjoyment of your patio year-round. A heated double detached garage with room for a workshop, completes the picture. Imagine stepping outside your door and being 7 minute walk from the heart of the city. This property, ideally situated represents the pinnacle of refined living where abundant dining options, dog parks, tennis courts, and views surround you.
Location
Province AB
County Calgary
Area Cal Zone Cc
Zoning R-C2
Direction N
Rooms
Other Rooms 1
Basement Finished, Full
Interior
Interior Features Bar, Built-in Features, Central Vacuum, Closet Organizers, Double Vanity, High Ceilings, Jetted Tub, Kitchen Island, Open Floorplan, Quartz Counters, Skylight(s), Smart Home, Storage
Heating In Floor, Forced Air, Natural Gas
Cooling Central Air
Flooring Concrete, Hardwood, Tile
Fireplaces Number 1
Fireplaces Type Gas
Appliance Built-In Oven, Dishwasher, Dryer, Freezer, Garage Control(s), Gas Cooktop, Microwave, Refrigerator, Washer
Laundry Upper Level
Exterior
Parking Features Double Garage Detached, Heated Garage, Oversized
Garage Spaces 2.0
Garage Description Double Garage Detached, Heated Garage, Oversized
Fence Fenced
Community Features Playground, Sidewalks, Street Lights, Walking/Bike Paths
Roof Type Membrane
Porch Patio
Lot Frontage 50.0
Total Parking Spaces 2
Building
Lot Description Back Lane, Back Yard, Lawn, Interior Lot, No Neighbours Behind, Landscaped, Level, Underground Sprinklers, Rectangular Lot, Treed, Views
Foundation ICF Block
Architectural Style 2 Storey
Level or Stories Two
Structure Type ICFs (Insulated Concrete Forms),See Remarks
Others
Restrictions None Known
Tax ID 82989234
Ownership Private
Read Less Info
Want to know what your home might be worth? Contact us for a FREE valuation!

Our team is ready to help you sell your home for the highest possible price ASAP
GET MORE INFORMATION





