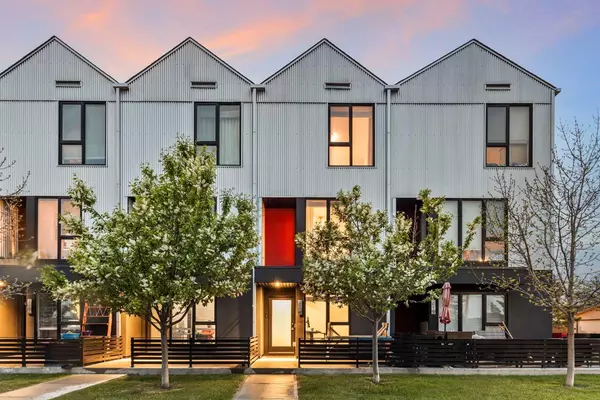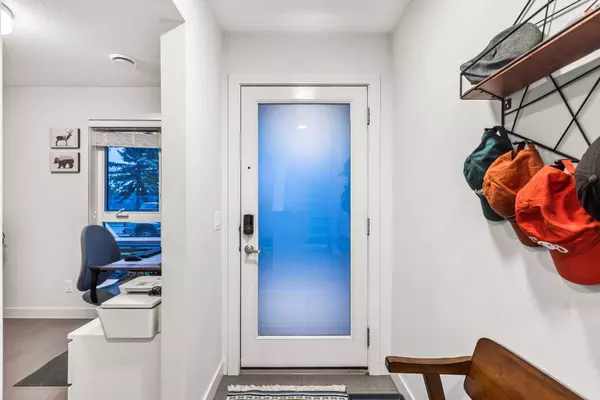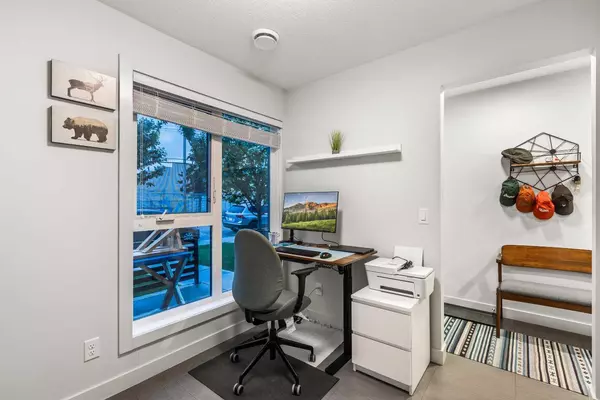For more information regarding the value of a property, please contact us for a free consultation.
Key Details
Sold Price $514,600
Property Type Townhouse
Sub Type Row/Townhouse
Listing Status Sold
Purchase Type For Sale
Square Footage 1,387 sqft
Price per Sqft $371
Subdivision Bowness
MLS® Listing ID A2132726
Sold Date 06/07/24
Style 3 Storey
Bedrooms 2
Full Baths 2
Half Baths 1
Condo Fees $324
Originating Board Calgary
Year Built 2016
Annual Tax Amount $2,329
Tax Year 2023
Lot Size 980 Sqft
Acres 0.02
Property Description
***Watch the 3D and Vitural Tour***. Recipient of the 2017 Mayor's Award for Urban Design in Housing Innovation, welcome to Arrive at Bowness! This three-story townhouse features dual master bedrooms and offers easy access to downtown, the mountains, the university, and a new shopping center currently under construction nearby. The bright lower level includes office space, a half bath, a single garage, and storage. On the main level, you'll find an open-concept layout with an island, stainless steel appliances, and access to a balcony equipped with a natural gas line for BBQs. Abundant sunlight floods the interior, offering a warm and inviting atmosphere, while unobstructed views from both the front and back provide a sense of openness. The upper floor boasts two master bedrooms and upper-level laundry for added convenience. Arrive at Bowness also provides amenities such as an onsite playground, electric car charging stations, and a central ventilation system for comfort year-round. Additional street parking is a bonus for guests or extra vehicles. Residents will appreciate the proximity to several schools, including Our Lady of the Assumption School, Thomas B. Riley School, Bowness High School, and Bowcroft School. Plus, with the upcoming Real Canadian Store and the new Calgary Farmers Market, all your shopping needs will be within reach. This pet-friendly community offers residents convenience, comfort, and a vibrant lifestyle. Contact your preferred REALTOR to schedule a private viewing today!
Location
Province AB
County Calgary
Area Cal Zone Nw
Zoning DC
Direction E
Rooms
Other Rooms 1
Basement Finished, Full
Interior
Interior Features High Ceilings, Kitchen Island, No Animal Home, No Smoking Home, Open Floorplan, Quartz Counters
Heating Forced Air
Cooling None
Flooring Carpet, Laminate
Appliance Dishwasher, Dryer, Electric Stove, Garage Control(s), Microwave Hood Fan, Refrigerator, Washer, Window Coverings
Laundry Laundry Room, Upper Level
Exterior
Parking Features Single Garage Attached
Garage Spaces 1.0
Garage Description Single Garage Attached
Fence Fenced
Community Features Playground, Schools Nearby, Shopping Nearby, Sidewalks, Street Lights, Walking/Bike Paths
Amenities Available Other
Roof Type Asphalt Shingle
Porch Balcony(s), Front Porch
Lot Frontage 20.7
Total Parking Spaces 2
Building
Lot Description Back Lane, Front Yard, Low Maintenance Landscape, Rectangular Lot
Foundation Poured Concrete
Architectural Style 3 Storey
Level or Stories Two
Structure Type Metal Siding ,Stucco,Wood Frame
Others
HOA Fee Include Amenities of HOA/Condo,Common Area Maintenance,Insurance,Maintenance Grounds,Parking,Professional Management,Reserve Fund Contributions,Snow Removal
Restrictions None Known
Ownership Private
Pets Allowed Yes
Read Less Info
Want to know what your home might be worth? Contact us for a FREE valuation!

Our team is ready to help you sell your home for the highest possible price ASAP
GET MORE INFORMATION





