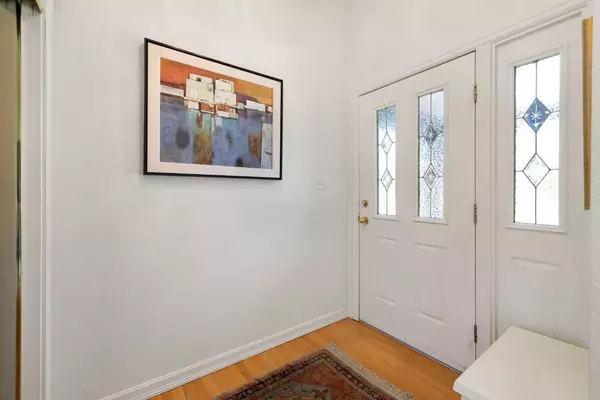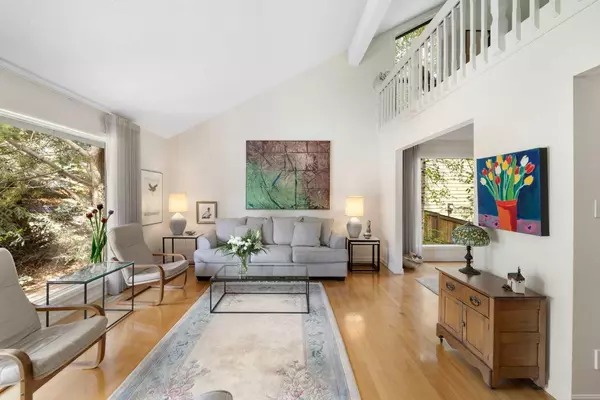For more information regarding the value of a property, please contact us for a free consultation.
Key Details
Sold Price $858,000
Property Type Single Family Home
Sub Type Detached
Listing Status Sold
Purchase Type For Sale
Square Footage 1,718 sqft
Price per Sqft $499
Subdivision Oakridge
MLS® Listing ID A2134086
Sold Date 06/06/24
Style 5 Level Split
Bedrooms 5
Full Baths 3
Half Baths 1
Originating Board Calgary
Year Built 1977
Annual Tax Amount $4,403
Tax Year 2023
Lot Size 6,813 Sqft
Acres 0.16
Property Description
OPEN HOUSE Saturday & Sunday 1:00-3:00pm. -- Welcome to OAKRIDGE ESTATES! This spacious 5-level split is complete with 5 BEDROOMS & 3 1/2 baths across 2824sqft of finished space. Step inside to find abundant natural light flooding in through expansive windows and patio doors. The main floor showcases gleaming HARDWOOD FLOORS, a VAULTED ceiling leading to the LOFT, and a spacious dining room. The EAT-IN KITCHEN features ample PANTRY space with custom pull-out drawers and smart storage solutions, along with NEWER APPLIANCES (2022) and a charming bay window. Step outside onto the roomy CEDAR DECK with GLASS RAILINGS, offering a picturesque backyard view.
Upstairs, discover 2 good-sized bedrooms, a 4-piece bath, and the primary bedroom with its own PRIVATE BALCONY and a 3-piece ensuite. The lower level impresses with a generously sized family room featuring a WET BAR and WOOD-BURNING FIREPLACE, plus a WALK-OUT to the backyard. Another spacious bedroom, powder room, and laundry space complete this level.
The lowest level offers another good-sized bedroom (without proper egress window), a CEDAR SAUNA, mudroom with SEPARATE ENTRANCE to the backyard, and ample storage. Outside, enjoy the mature landscape, OVERSIZED double garage with alley access, and nearby amenities including parks, hiking trails, sailing club and the Glenmore Reservoir. There is a little grassy area with a tree across the street where many children enjoy playing. A larger park is just a few houses down the street.
Recent upgrades include new shingles on house (Fall 2023), a new furnace (2019), exterior and interior paint, newer eavestroughs, cedar on the deck with glass railings, and updated kitchen appliances. Don't miss out on this exceptional home! Contact your favourite Realtor for a tour today!
Location
Province AB
County Calgary
Area Cal Zone S
Zoning R-C1
Direction SW
Rooms
Other Rooms 1
Basement Finished, Partial, Walk-Out To Grade
Interior
Interior Features Bookcases, No Animal Home, No Smoking Home, Pantry, Sauna, Separate Entrance, Wet Bar
Heating Fireplace(s), Forced Air, Natural Gas
Cooling None
Flooring Carpet, Hardwood, Linoleum
Fireplaces Number 1
Fireplaces Type Gas
Appliance Dishwasher, Dryer, Electric Stove, Microwave Hood Fan, Refrigerator, Washer, Window Coverings
Laundry Laundry Room
Exterior
Parking Features Double Garage Detached, Garage Faces Rear
Garage Spaces 2.0
Garage Description Double Garage Detached, Garage Faces Rear
Fence Fenced
Community Features Lake, Park, Playground, Pool, Schools Nearby, Shopping Nearby, Walking/Bike Paths
Roof Type Asphalt
Porch Balcony(s), Deck, Patio
Lot Frontage 62.0
Exposure SW
Total Parking Spaces 2
Building
Lot Description Back Lane, Back Yard, Front Yard, Landscaped
Foundation Poured Concrete
Architectural Style 5 Level Split
Level or Stories 5 Level Split
Structure Type Brick,Wood Frame,Wood Siding
Others
Restrictions None Known
Tax ID 83112325
Ownership Private
Read Less Info
Want to know what your home might be worth? Contact us for a FREE valuation!

Our team is ready to help you sell your home for the highest possible price ASAP




