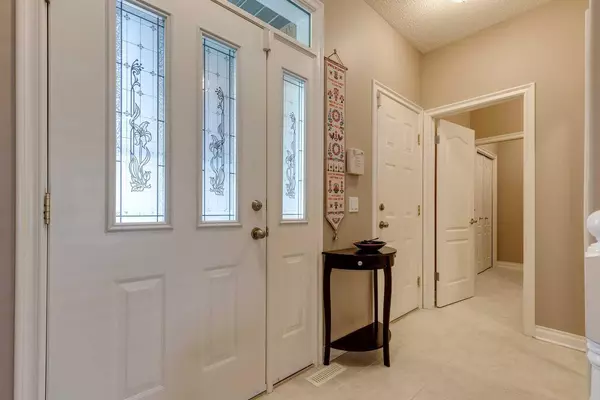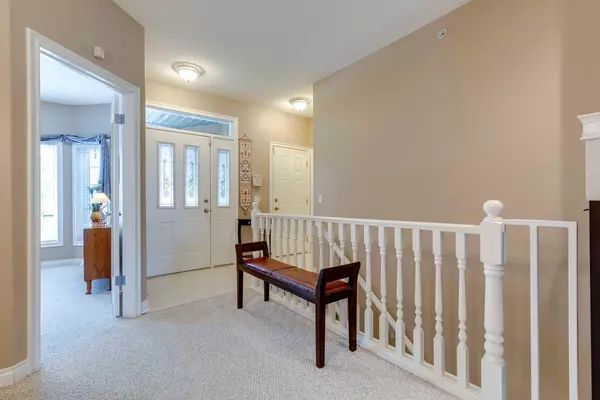For more information regarding the value of a property, please contact us for a free consultation.
Key Details
Sold Price $661,000
Property Type Townhouse
Sub Type Row/Townhouse
Listing Status Sold
Purchase Type For Sale
Square Footage 1,268 sqft
Price per Sqft $521
Subdivision Shawnessy
MLS® Listing ID A2136378
Sold Date 06/06/24
Style Side by Side,Villa
Bedrooms 2
Full Baths 2
Half Baths 1
Condo Fees $436
Originating Board Calgary
Year Built 2000
Annual Tax Amount $2,996
Tax Year 2023
Lot Size 3,993 Sqft
Acres 0.09
Property Description
Absolutely immaculate, beautifully maintained & upgraded one owner home in sought after Shannon Estates Villas. Open floor plan with 9’ ceilings, a good size foyer & central air. Spacious main floor den with sunny east bay window. Family sized formal dining room open to an updated kitchen with walk-in pantry, sleek white cabinetry & granite countertops. The eating nook has French door access to a large deck & looks west over a beautifully treed green space. The great room easily accommodates a gathering of friends & features a cozy 3 sided fireplace. The king size master enjoys a large walk-in closet plus a luxurious 4pc ensuite with a separate soaker tub, walk-in shower & lots of linen storage. The main floor also includes a separate laundry room, double closet & a conveniently located separate powder room.
The lower level walk-out features large sunny windows & French door access to a private patio. The huge family room includes a fireplace & lots of room for a large gathering. The lower level includes a bedroom with huge walk-in closet, 4 pc bath & lots of storage that could easily allow for future development. Beautifully maintained adult complex with low maintenance stucco siding & tile roofing. Close to shopping, restaurants & the Shawnessy YMCA. Easy access to Fish Creek Park & the New Ring Road System.
Location
Province AB
County Calgary
Area Cal Zone S
Zoning M-CG d22
Direction E
Rooms
Other Rooms 1
Basement Finished, Full, Walk-Out To Grade
Interior
Interior Features Ceiling Fan(s), Central Vacuum, French Door, Granite Counters, No Animal Home, No Smoking Home, Open Floorplan, Pantry, Soaking Tub, Storage, Walk-In Closet(s)
Heating Forced Air, Natural Gas
Cooling Central Air
Flooring Carpet, Tile, Vinyl Plank
Fireplaces Number 2
Fireplaces Type Family Room, Gas, Great Room, Mantle, Three-Sided, Tile
Appliance Dishwasher, Dryer, Garage Control(s), Microwave, Range Hood, Refrigerator, Stove(s), Washer, Window Coverings
Laundry In Unit, Laundry Room, Main Level
Exterior
Parking Features Double Garage Attached, Driveway, Side By Side
Garage Spaces 2.0
Garage Description Double Garage Attached, Driveway, Side By Side
Fence None
Community Features Park, Playground, Schools Nearby, Shopping Nearby, Sidewalks, Street Lights, Walking/Bike Paths
Amenities Available Trash
Roof Type Clay Tile
Porch Balcony(s), Patio
Lot Frontage 36.88
Total Parking Spaces 4
Building
Lot Description Low Maintenance Landscape, Greenbelt, Landscaped, Many Trees, Street Lighting
Foundation Poured Concrete
Architectural Style Side by Side, Villa
Level or Stories One
Structure Type Stone,Stucco
Others
HOA Fee Include Common Area Maintenance,Insurance,Maintenance Grounds,Professional Management,Reserve Fund Contributions,Snow Removal
Restrictions Easement Registered On Title,Restrictive Covenant,Utility Right Of Way
Tax ID 82664850
Ownership Private
Pets Allowed Restrictions
Read Less Info
Want to know what your home might be worth? Contact us for a FREE valuation!

Our team is ready to help you sell your home for the highest possible price ASAP
GET MORE INFORMATION





