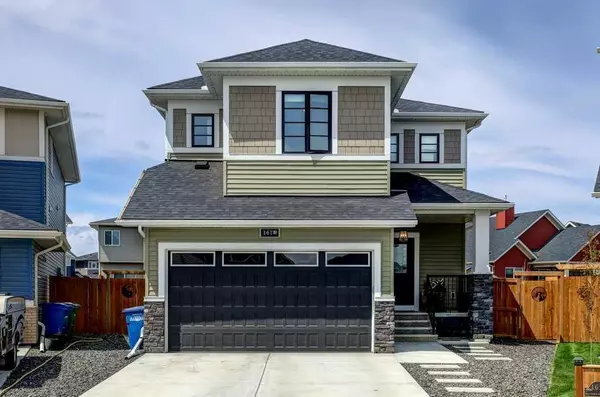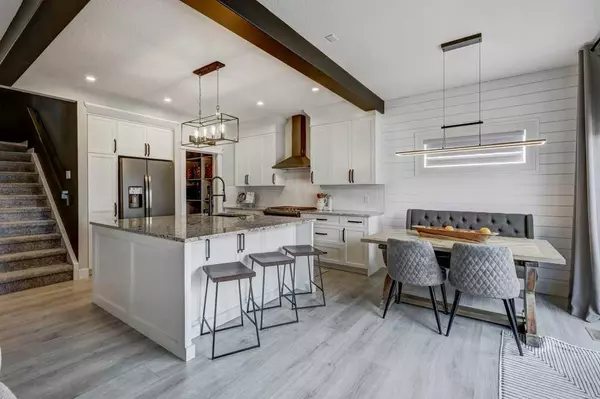For more information regarding the value of a property, please contact us for a free consultation.
Key Details
Sold Price $860,000
Property Type Single Family Home
Sub Type Detached
Listing Status Sold
Purchase Type For Sale
Square Footage 2,122 sqft
Price per Sqft $405
Subdivision Bayside
MLS® Listing ID A2134072
Sold Date 06/06/24
Style 2 Storey
Bedrooms 4
Full Baths 3
Half Baths 1
Originating Board Calgary
Year Built 2020
Annual Tax Amount $4,179
Tax Year 2023
Lot Size 5,726 Sqft
Acres 0.13
Property Description
Welcome to your exquisite new home, nestled in a prestigious estate community of Bayside and situated on a peaceful cul-de-sac. This sophisticated McKee home, built in 2021, boasts an elegant black-and-white design throughout and is move-in ready. You will be impressed with the meticulous attention to detail throughout. Upon entering, you are greeted by a grand entrance that sets the tone for the rest of the home. The main floor features a spacious office, perfect for working from home, and a convenient half-bathroom. The living room is a sanctuary of comfort with a gas fireplace, beamed ceiling, and ample natural light. The adjoining mudroom, equipped with built-in storage, provides direct access to the garage. The heart of this home is its gourmet kitchen, designed to impress even the most discerning chef. It features a stunning shiplap feature wall, oversized island, upgraded GE appliances, a gas range, and ceiling-height cabinets. A walk-through pantry, which doubles as a butler's pantry, plus an additional large pantry, ensure plenty of storage space. The kitchen is completed with a water filtration system, making it as functional as it is beautiful. Upstairs, the home continues to impress with three generously sized bedrooms and a versatile bonus room. The primary bedroom is a luxurious retreat, featuring a spacious ensuite with dual vanities, a large tub, a walk-in closet, and convenient upper-floor laundry. The fully permitted basement adds significant value and functionality to this home. It includes a relaxing sauna, a fourth bedroom, an elegant bathroom, and abundant storage space, all finished with durable vinyl flooring. The outdoor space is equally captivating, designed for both relaxation and entertainment. The northwest-facing backyard is fully fenced and landscaped, featuring a 10' x 28' wood deck off the dining room, a lower patio with a firepit, a gas line for a BBQ, a dog run, and a hot tub with custom barn door and privacy screen. The garage is equipped with TX shield flooring, ensuring durability and ease of maintenance. Located just a two-minute walk from Sandpiper Park and close to schools, parks, shopping, and pathways, and quick and easy access to Yankee Valley Blvd.
Location
Province AB
County Airdrie
Zoning R1
Direction NW
Rooms
Other Rooms 1
Basement Finished, Full
Interior
Interior Features Beamed Ceilings, Double Vanity, Granite Counters, Kitchen Island, No Smoking Home, Open Floorplan, Storage, Walk-In Closet(s)
Heating Forced Air, Natural Gas
Cooling Central Air
Flooring Carpet, Vinyl
Fireplaces Number 1
Fireplaces Type Gas, Living Room, Mantle
Appliance Central Air Conditioner, Dishwasher, Dryer, Garage Control(s), Garburator, Gas Stove, Microwave, Range Hood, Refrigerator, Washer, Window Coverings
Laundry Upper Level
Exterior
Parking Features Double Garage Attached, Front Drive
Garage Spaces 2.0
Garage Description Double Garage Attached, Front Drive
Fence Fenced
Community Features Playground, Schools Nearby, Shopping Nearby
Roof Type Asphalt Shingle
Porch Deck, Patio
Lot Frontage 25.3
Total Parking Spaces 4
Building
Lot Description Back Yard, Dog Run Fenced In, Lawn, Landscaped, Level, Treed
Foundation Poured Concrete
Architectural Style 2 Storey
Level or Stories Two
Structure Type Stone,Vinyl Siding,Wood Frame
Others
Restrictions None Known
Tax ID 84571865
Ownership Private
Read Less Info
Want to know what your home might be worth? Contact us for a FREE valuation!

Our team is ready to help you sell your home for the highest possible price ASAP




