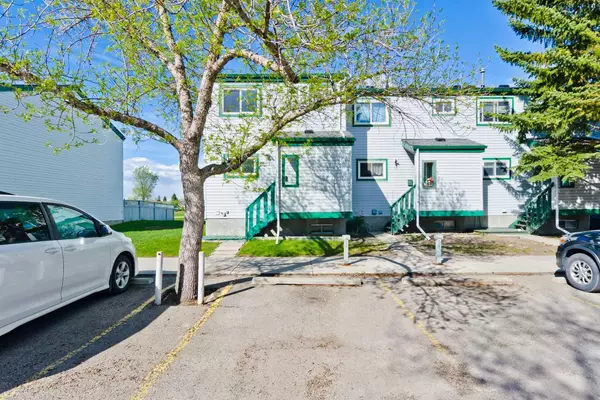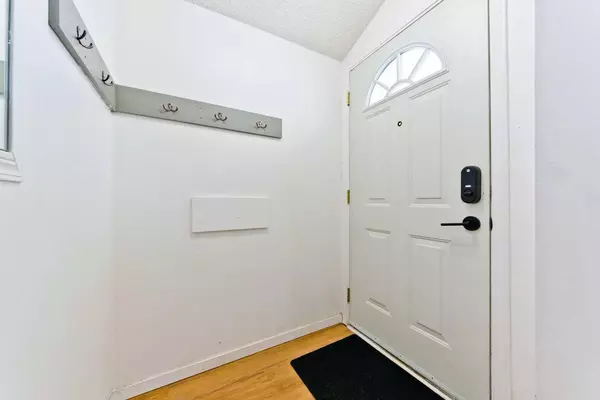For more information regarding the value of a property, please contact us for a free consultation.
Key Details
Sold Price $319,800
Property Type Townhouse
Sub Type Row/Townhouse
Listing Status Sold
Purchase Type For Sale
Square Footage 1,109 sqft
Price per Sqft $288
Subdivision Temple
MLS® Listing ID A2136549
Sold Date 06/06/24
Style 2 Storey
Bedrooms 3
Full Baths 1
Condo Fees $385
Originating Board Calgary
Year Built 1979
Annual Tax Amount $1,504
Tax Year 2023
Lot Size 5,425 Sqft
Acres 0.12
Property Description
Beautifully Located Tuscany Park Townhouse. Inside the house, The living area giving tons of light through the sliding glass doors. The open concept space flows into a dining room, which is connected to the kitchen with a convenient diner window. The kitchen itself offers tons of pantry storage and generous counterspace, perfect for prepping meals for the family. ****Upstairs, a primary bedroom includes two closets, and both secondary bedrooms are sizable as well. The bathroom is a four-piece. The partially finished basement with living room is perfect for a home gym as is, or you could finish it into your dream lower level – ***Outside, this end unit has a large private yard with a deck, very convenient assigned parking stall #506 is infront of the unit, Visitor Parking and Street Parking. In just steps, enjoy area playgrounds and the Community association, which offers year-round sports and recreation options as well as classes and events for all ages. There is just so much room for the family to run and play. Area pathways connect to three schools, making it easy to walk the kids. Bus stops are also within a block. Just down the road, Temple Crossing provides a range of shops and services, restaurants and amenities as well as Sunridge Mall. Surrounded by Greenery, walking Trails, bike paths, Hockey/Skating Rink
Location
Province AB
County Calgary
Area Cal Zone Ne
Zoning M-C1 d75
Direction NW
Rooms
Basement Full, Partially Finished
Interior
Interior Features No Animal Home, No Smoking Home
Heating Forced Air
Cooling None
Flooring Laminate
Appliance Dishwasher, Electric Stove, Refrigerator, Washer/Dryer, Window Coverings
Laundry In Basement
Exterior
Parking Features Assigned, Stall
Garage Description Assigned, Stall
Fence Fenced
Community Features Schools Nearby, Shopping Nearby
Amenities Available Visitor Parking
Roof Type Asphalt
Porch Deck
Total Parking Spaces 1
Building
Lot Description Back Yard, Backs on to Park/Green Space, No Neighbours Behind, Landscaped, Street Lighting
Foundation Poured Concrete
Architectural Style 2 Storey
Level or Stories Two
Structure Type Wood Frame
Others
HOA Fee Include Common Area Maintenance,Insurance,Professional Management,Reserve Fund Contributions,Sewer,Snow Removal,Trash,Water
Restrictions Board Approval,Condo/Strata Approval,Pet Restrictions or Board approval Required
Ownership Private
Pets Allowed Restrictions
Read Less Info
Want to know what your home might be worth? Contact us for a FREE valuation!

Our team is ready to help you sell your home for the highest possible price ASAP




