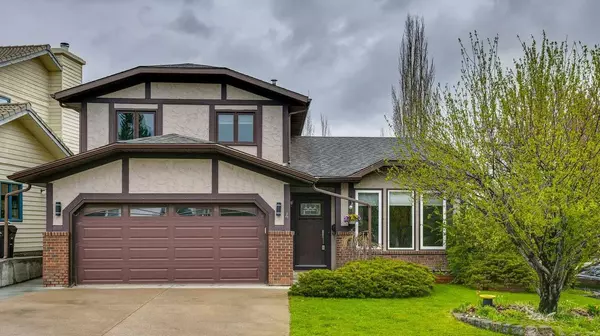For more information regarding the value of a property, please contact us for a free consultation.
Key Details
Sold Price $870,000
Property Type Single Family Home
Sub Type Detached
Listing Status Sold
Purchase Type For Sale
Square Footage 1,891 sqft
Price per Sqft $460
Subdivision Strathcona Park
MLS® Listing ID A2134582
Sold Date 06/05/24
Style 2 Storey Split
Bedrooms 4
Full Baths 3
Originating Board Calgary
Year Built 1985
Annual Tax Amount $4,311
Tax Year 2023
Lot Size 6,286 Sqft
Acres 0.14
Property Description
Welcome to 4 Strathbury Place, nestled in the heart of Strathcona Park, one of Calgary’s premier westside neighbourhoods. Just steps away from the ravine, this home boasts an exceptional location within an already outstanding community. Situated on a quiet cul-de-sac, this residence has undergone a significant transformation over the years. The focal point is the custom kitchen with its expansive island, ideal for entertaining. Accommodating up to eight barstools, it provides a fantastic setting for the avid chef who enjoys hosting gatherings. Equipped with a gas cooktop, built-in oven, built-in microwave, and custom cabinets complete with a buffet banquette, this kitchen is one of a kind. Additionally, there are separate areas for the family to escape, from the living room at the front of the house to the cozy family room adorned with a fireplace and surrounded by built-ins overlooking the backyard. Newer hardwood flooring and ceramic tile are found throughout the main floor, which also features a dining space, a three-piece bath, and a mudroom (both with slate flooring) off the garage and equipped with a comprehensive storage and locker system. Upstairs, three freshly painted bedrooms can be found, including a primary bedroom boasting an updated ensuite with a glass surround shower. The basement accommodates the fourth bedroom, a family rec room, and a spacious storage room. Outside, considerable effort has been invested in the backyard, which showcases a patio, deck, trees and concrete work, complete with an irrigation system. This home is ideal for a family, conveniently located within walking distance of Strathcona Square, as well as both John Costello and Olympic Heights schools. For further details and to explore our 360-degree tour, please click on the links provided below.
Location
Province AB
County Calgary
Area Cal Zone W
Zoning R-C1
Direction NW
Rooms
Other Rooms 1
Basement Finished, Full
Interior
Interior Features Bookcases, Breakfast Bar, Built-in Features, Central Vacuum, Closet Organizers, Granite Counters, High Ceilings, Kitchen Island, No Smoking Home, Walk-In Closet(s)
Heating Forced Air, Natural Gas
Cooling None
Flooring Carpet, Ceramic Tile, Hardwood, Vinyl Plank
Fireplaces Number 1
Fireplaces Type Wood Burning
Appliance Dishwasher, Dryer, Gas Cooktop, Oven-Built-In, Refrigerator, Washer
Laundry Lower Level
Exterior
Garage Double Garage Attached
Garage Spaces 2.0
Garage Description Double Garage Attached
Fence Fenced
Community Features Park, Playground, Schools Nearby, Shopping Nearby, Sidewalks, Street Lights, Walking/Bike Paths
Roof Type Asphalt Shingle
Porch Deck
Lot Frontage 48.95
Total Parking Spaces 4
Building
Lot Description Back Yard, Corner Lot, Cul-De-Sac, Landscaped
Foundation Poured Concrete
Architectural Style 2 Storey Split
Level or Stories Two
Structure Type Brick,Stucco,Wood Frame
Others
Restrictions None Known
Tax ID 82827021
Ownership Private
Read Less Info
Want to know what your home might be worth? Contact us for a FREE valuation!

Our team is ready to help you sell your home for the highest possible price ASAP
GET MORE INFORMATION





