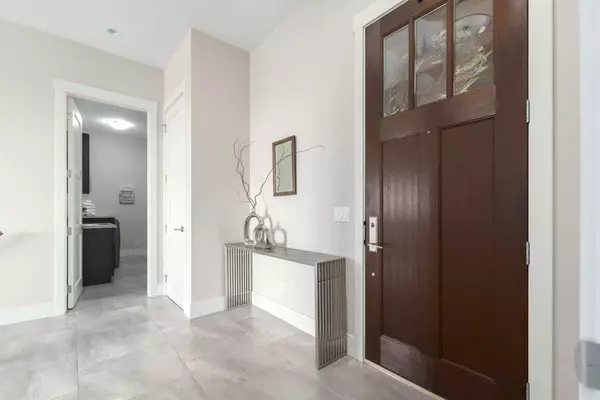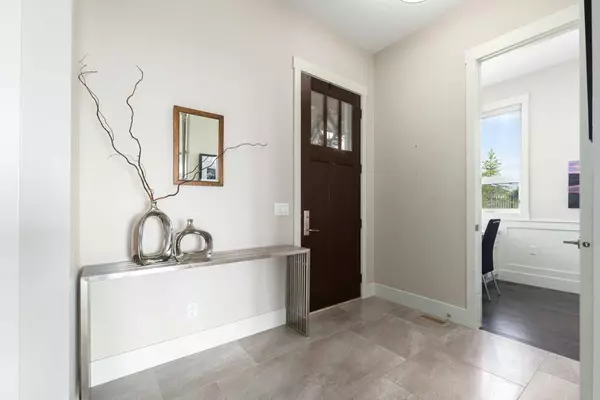For more information regarding the value of a property, please contact us for a free consultation.
Key Details
Sold Price $1,097,000
Property Type Single Family Home
Sub Type Semi Detached (Half Duplex)
Listing Status Sold
Purchase Type For Sale
Square Footage 1,417 sqft
Price per Sqft $774
Subdivision Watermark
MLS® Listing ID A2132184
Sold Date 06/05/24
Style Bungalow,Side by Side
Bedrooms 3
Full Baths 3
Half Baths 1
Condo Fees $541
Originating Board Calgary
Year Built 2015
Annual Tax Amount $4,870
Tax Year 2023
Lot Size 3,920 Sqft
Acres 0.09
Property Description
Welcome to elegance at 20 Watermark Villas, where luxury meets extravagance in every corner. Nestled amidst lush landscapes and picturesque vistas, this enclave of exclusive residences redefines the meaning of refined living.
The villa boasts sprawling living spaces bathed in natural light, seamlessly blending timeless architecture with modern amenities.
Live in style in the palatial living room, complete with soaring ceilings and panoramic views of the surrounding beauty. The gourmet kitchen is a culinary haven, equipped with state-of-the-art appliances, maple cabinetry, high end appliances and quartz island, perfect for crafting gastronomic delights.
Enjoy the main floor laundry room with extensive storage cupboards with crisp, clean lines. Study in the serene den situated just off the main entry.
Retreat to the sumptuous master suite, where tranquillity reigns supreme amidst plush furnishings and walk-in closet. Unwind in the lavish ensuite bathroom, featuring a spa-inspired oasis with a soaking tub and granite double vanity, offering the ultimate in relaxation.
The expansive finished lower level has a gorgeous family room, 2 additional bedrooms and ensuite bathrooms. Outside, the expansive patio and deck beckons for alfresco gatherings under the stars. With unparalleled amenities including a private clubhouse and fitness center 20 Watermark Villas offers a lifestyle of unparalleled sophistication and refinement. Experience the pinnacle of extravagance in this exclusive enclave, where every detail is crafted for the discerning connoisseur of luxury living.
Location
Province AB
County Rocky View County
Area Cal Zone Bearspaw
Zoning R-4
Direction NE
Rooms
Other Rooms 1
Basement Full, Walk-Out To Grade
Interior
Interior Features Central Vacuum, Closet Organizers, Double Vanity, Granite Counters, High Ceilings, Kitchen Island, Open Floorplan, Recessed Lighting, Soaking Tub, Storage, Walk-In Closet(s)
Heating Forced Air, Natural Gas
Cooling Central Air
Flooring Carpet, Ceramic Tile, Hardwood
Fireplaces Number 1
Fireplaces Type Gas
Appliance Built-In Oven, Dishwasher, Garage Control(s), Gas Cooktop, Microwave, Range Hood, Refrigerator, Washer/Dryer, Window Coverings, Wine Refrigerator
Laundry Laundry Room, Main Level
Exterior
Parking Features Double Garage Attached
Garage Spaces 2.0
Garage Description Double Garage Attached
Fence None
Community Features Clubhouse, Golf, Park, Shopping Nearby
Amenities Available Clubhouse, Fitness Center, Party Room, Snow Removal, Visitor Parking
Roof Type Asphalt Shingle
Porch Deck, Patio, Porch
Lot Frontage 31.99
Total Parking Spaces 4
Building
Lot Description Landscaped
Foundation Poured Concrete
Sewer Public Sewer
Water Public
Architectural Style Bungalow, Side by Side
Level or Stories One
Structure Type Stone,Stucco,Wood Frame
Others
HOA Fee Include Amenities of HOA/Condo
Restrictions Easement Registered On Title
Tax ID 84030747
Ownership Private
Pets Allowed Restrictions, Yes
Read Less Info
Want to know what your home might be worth? Contact us for a FREE valuation!

Our team is ready to help you sell your home for the highest possible price ASAP




