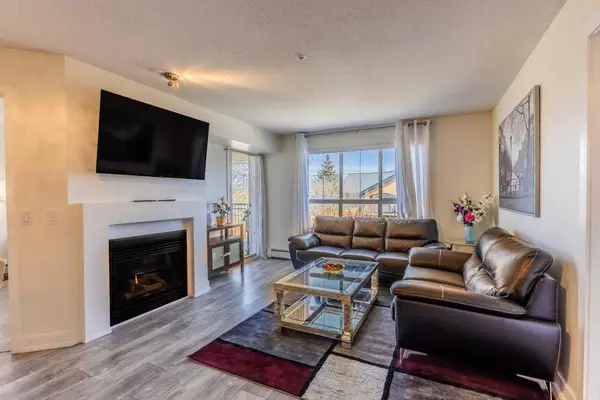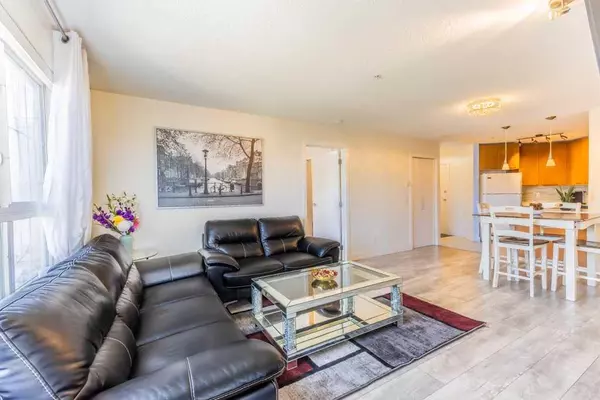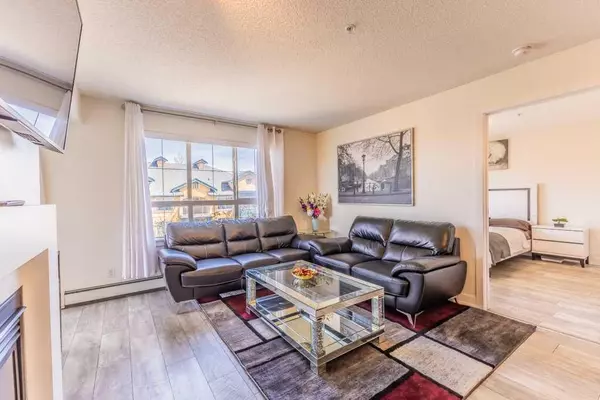For more information regarding the value of a property, please contact us for a free consultation.
Key Details
Sold Price $385,000
Property Type Condo
Sub Type Apartment
Listing Status Sold
Purchase Type For Sale
Square Footage 805 sqft
Price per Sqft $478
Subdivision Lincoln Park
MLS® Listing ID A2135140
Sold Date 06/04/24
Style Apartment
Bedrooms 2
Full Baths 2
Condo Fees $574/mo
Originating Board Calgary
Year Built 2003
Annual Tax Amount $1,485
Tax Year 2023
Property Description
Welcome to your new home in the heart of Southwest Calgary, just a stone's throw away from Mount Royal University. This impeccably renovated 2-bedroom, 2-bathroom condo with a den offers a seamless blend of comfort, style, and convenience.
Upon entering, you'll be greeted by a bright and spacious interior flooded with natural light, complemented by a balcony overlooking the playground, perfect for enjoying the outdoors. The open-concept layout effortlessly connects the living, dining, and kitchen areas, enhanced by sleek vinyl flooring that exudes contemporary elegance while providing comfort and warmth.
In the living room, a charming fireplace sets the stage for cozy gatherings with friends or quiet evenings in. Two generously sized bedrooms, with 2 full bathrooms, offer privacy and comfort to the occupants. Additionally, there is a separate den/office space, ideal for professionals working remotely or students seeking a quiet study area.
This condo comes with the added convenience of a separate storage locker for seasonal items and a titled parking stall. The secure building boasts amenities such as a fitness center, elevator, indoor visitor parking, and guest suites, ensuring residents have everything they need for a comfortable lifestyle.
Located in close proximity to major roadways including Glenmore Trail, Crowchild Trail, and Stoney Trail, commuting to work or heading out for weekend adventures to the mountains is a breeze.
Whether you're a first-time homebuyer or an investor seeking a valuable addition to your portfolio, this beautiful property offers an ideal opportunity. Don't miss out on the chance to make this condo your own and embrace the vibrant lifestyle that Calgary has to offer.
Location
Province AB
County Calgary
Area Cal Zone W
Zoning M-H1 d321
Direction E
Rooms
Other Rooms 1
Interior
Interior Features Open Floorplan, Quartz Counters
Heating Baseboard
Cooling None
Flooring Vinyl
Fireplaces Number 1
Fireplaces Type Family Room, Gas
Appliance Dishwasher, Electric Range, Microwave Hood Fan, Refrigerator, Washer/Dryer Stacked, Window Coverings
Laundry In Unit
Exterior
Parking Features Titled, Underground
Garage Description Titled, Underground
Community Features Park, Playground, Schools Nearby, Shopping Nearby
Amenities Available Elevator(s), Fitness Center, Guest Suite, Park, Parking, Snow Removal, Storage, Trash, Visitor Parking
Roof Type Asphalt Shingle
Porch Balcony(s)
Exposure E
Total Parking Spaces 1
Building
Story 4
Foundation Poured Concrete
Architectural Style Apartment
Level or Stories Single Level Unit
Structure Type Stucco,Wood Frame
Others
HOA Fee Include Caretaker,Common Area Maintenance,Heat,Insurance,Maintenance Grounds,Professional Management,Reserve Fund Contributions,Sewer,Snow Removal,Trash,Water
Restrictions Board Approval
Tax ID 82842818
Ownership Private
Pets Allowed Restrictions
Read Less Info
Want to know what your home might be worth? Contact us for a FREE valuation!

Our team is ready to help you sell your home for the highest possible price ASAP
GET MORE INFORMATION





