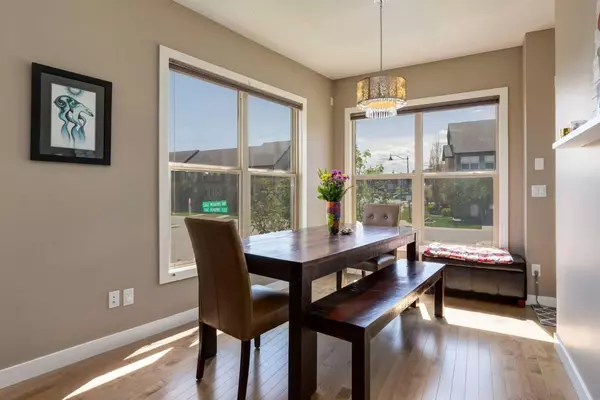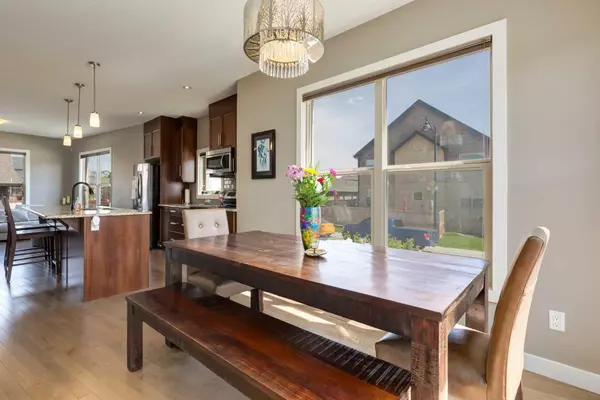For more information regarding the value of a property, please contact us for a free consultation.
Key Details
Sold Price $585,000
Property Type Townhouse
Sub Type Row/Townhouse
Listing Status Sold
Purchase Type For Sale
Square Footage 1,308 sqft
Price per Sqft $447
Subdivision Sage Hill
MLS® Listing ID A2130650
Sold Date 06/04/24
Style 2 Storey
Bedrooms 3
Full Baths 2
Half Baths 1
Originating Board Calgary
Year Built 2015
Annual Tax Amount $2,881
Tax Year 2023
Lot Size 3,455 Sqft
Acres 0.08
Property Description
Stunning Brownstone Townhome in Sage Meadows with NO CONDO FEES, large double garage, & private yard!
Welcome to 50 Sage Meadows Terrace NW. This New York-inspired end unit townhome featuring an elegant stone exterior & is located on a large corner lot – giving you additional backyard space and privacy. Step inside to 9ft ceilings on the main floor and many quality upgrades, including beautiful hardwood flooring and sleek quartz countertops for a sophisticated design and ease of maintenance. The open-concept main floor features spacious living and dining areas with large windows, a top-quality kitchen with stainless steel appliances, a large center island, and full-height cabinets. Upstairs you will find two large bedrooms, each with walk-in closets. There is a large 4-piece bathroom complete with a linen closet, shower/tub combo & laundry room closet. The lower level offers a third bedroom, along with another full bath and a huge utility room – which can also double a home-gym. The landscaped backyard features a lower stone patio, oversized double detached garage, shed, underground sprinklers, & a beautiful wood fence. Prime location just steps to pathways, playgrounds, grocery stores, restaurants, coffee shops, banks, and more! A must see!
Location
Province AB
County Calgary
Area Cal Zone N
Zoning M-G d44
Direction SW
Rooms
Basement Finished, Full
Interior
Interior Features Breakfast Bar, Open Floorplan, Stone Counters
Heating Forced Air
Cooling None
Flooring Carpet, Hardwood
Appliance Dishwasher, Dryer, Electric Stove, Garage Control(s), Microwave Hood Fan, Refrigerator, Washer, Window Coverings
Laundry Upper Level
Exterior
Parking Features Double Garage Detached
Garage Spaces 2.0
Garage Description Double Garage Detached
Fence Fenced
Community Features Playground, Schools Nearby, Shopping Nearby, Sidewalks, Street Lights
Roof Type Asphalt Shingle
Porch Deck
Lot Frontage 36.35
Total Parking Spaces 2
Building
Lot Description Back Lane, Corner Lot, Lawn, Private
Foundation Poured Concrete
Architectural Style 2 Storey
Level or Stories Two
Structure Type Stone,Stucco,Wood Frame
Others
Restrictions Utility Right Of Way
Tax ID 83080443
Ownership Private
Read Less Info
Want to know what your home might be worth? Contact us for a FREE valuation!

Our team is ready to help you sell your home for the highest possible price ASAP




